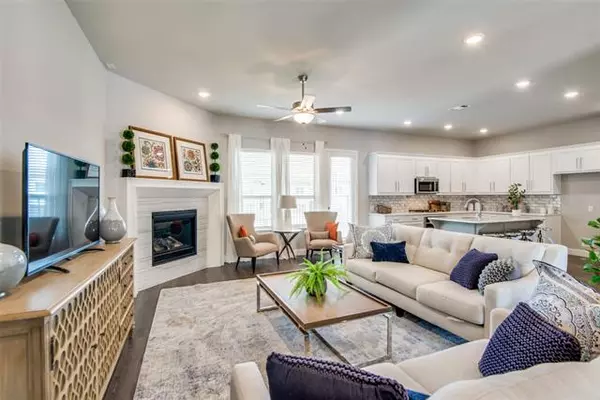For more information regarding the value of a property, please contact us for a free consultation.
420 Waters Edge Drive #412 Lake Dallas, TX 75065
Want to know what your home might be worth? Contact us for a FREE valuation!

Our team is ready to help you sell your home for the highest possible price ASAP
Key Details
Property Type Condo
Sub Type Condominium
Listing Status Sold
Purchase Type For Sale
Square Footage 2,091 sqft
Price per Sqft $173
Subdivision Lewisville Waters Edge Condominiums Ii
MLS Listing ID 14501918
Sold Date 08/31/21
Style Contemporary/Modern,Mediterranean,Mid-Century Modern,Traditional
Bedrooms 3
Full Baths 3
Half Baths 1
HOA Fees $225/mo
HOA Y/N Mandatory
Total Fin. Sqft 2091
Year Built 2020
Property Description
Citadel Floorplan. Beautiful custom 3_3.5_2 overrsized garage.Cozy fireplace nestled in the corner of the LR,custom open concept gourmet kitchen w gas cooktop,built in convection oven,custom wood cabinets,designer backsplash,kit island w tons of prep space.Thoughtful custom designer details abound in this 2091 sq ft townhome style condo.Masterbth w sep vanities,quartz counters,double shower,freestanding slipper tub.2 additional bedrms w their own full baths,walk in closets. Gameroom provides additional entertaining space.This community is a luxury mid-rise residence,nestled amidst a perpetual forest of trees and an oasis of natural beauty w all the urban conveniences. Very close to the shores of Lake Lewisville
Location
State TX
County Denton
Community Club House, Community Pool, Community Sprinkler, Gated, Greenbelt, Perimeter Fencing, Spa
Direction 500 Waters Edge Drive Lake Dallas I35 to Lake Dallas Drive (exit 457) to Main Street, Main Street to North Hook, left on North Hook approx one quarter mile, gates to community are on your right.
Rooms
Dining Room 1
Interior
Interior Features Cable TV Available, Decorative Lighting, Flat Screen Wiring, High Speed Internet Available, Loft, Smart Home System, Sound System Wiring
Heating Central, Natural Gas, Zoned
Cooling Ceiling Fan(s), Central Air, Electric, Zoned
Flooring Carpet, Ceramic Tile, Wood
Fireplaces Number 1
Fireplaces Type Blower Fan, Decorative, Gas Logs, Gas Starter, Insert
Appliance Convection Oven, Dishwasher, Disposal, Electric Oven, Gas Cooktop, Microwave, Plumbed For Gas in Kitchen, Plumbed for Ice Maker, Vented Exhaust Fan, Tankless Water Heater, Gas Water Heater
Heat Source Central, Natural Gas, Zoned
Laundry Full Size W/D Area, Washer Hookup
Exterior
Exterior Feature Covered Patio/Porch, Rain Gutters, Lighting
Garage Spaces 2.0
Fence Brick, Gate, Wrought Iron, Metal, Rock/Stone
Community Features Club House, Community Pool, Community Sprinkler, Gated, Greenbelt, Perimeter Fencing, Spa
Utilities Available City Sewer, City Water, Community Mailbox, Concrete, Curbs, Individual Gas Meter, Individual Water Meter, Master Water Meter, Private Road, Sidewalk, Underground Utilities
Roof Type Composition
Garage Yes
Building
Lot Description Adjacent to Greenbelt, Few Trees, Greenbelt, Irregular Lot, Landscaped, Many Trees, Sprinkler System
Story Two
Foundation Slab
Structure Type Brick,Fiber Cement,Rock/Stone
Schools
Elementary Schools Lakedallas
Middle Schools Lakedallas
High Schools Lakedallas
School District Lake Dallas Isd
Others
Restrictions Pet Restrictions
Ownership see agent
Acceptable Financing Cash, Conventional
Listing Terms Cash, Conventional
Financing Cash
Read Less

©2024 North Texas Real Estate Information Systems.
Bought with Jasmine Francis • Briggs Freeman Sotheby's Int'l
GET MORE INFORMATION


