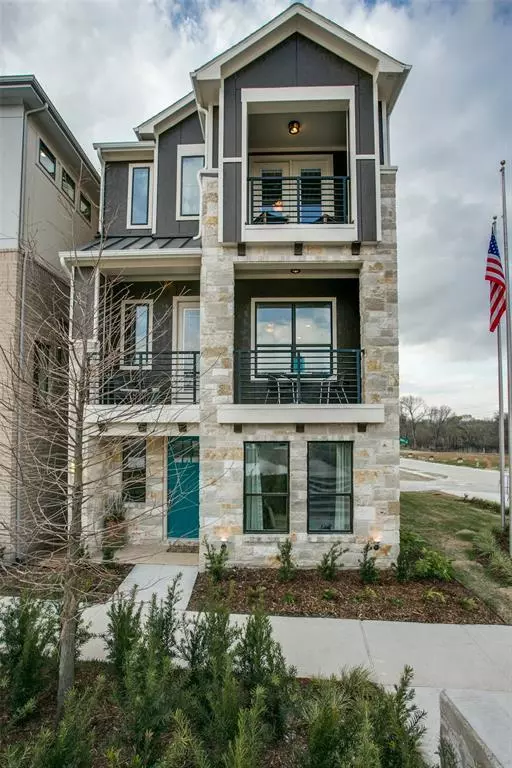For more information regarding the value of a property, please contact us for a free consultation.
8290 Laflin Lane Dallas, TX 75231
Want to know what your home might be worth? Contact us for a FREE valuation!

Our team is ready to help you sell your home for the highest possible price ASAP
Key Details
Property Type Single Family Home
Sub Type Single Family Residence
Listing Status Sold
Purchase Type For Sale
Square Footage 2,422 sqft
Price per Sqft $268
Subdivision Merion At Midtown Park
MLS Listing ID 14684749
Sold Date 11/30/21
Style Contemporary/Modern
Bedrooms 2
Full Baths 3
Half Baths 1
HOA Fees $126/ann
HOA Y/N Mandatory
Total Fin. Sqft 2422
Year Built 2017
Lot Size 2,308 Sqft
Acres 0.053
Property Description
PLEASE SUBMIT ALL OFFERS BEFORE 8:00pm Wed the 13th. FULLY FURNISHED model home for sale. Single-family design 3-story home. Luxury living with Lock and leave lifestyle. Study & full bath down. 2nd floor Texas size kitchen with large island & dining. Great for Entertaining! Balcony overlooking pool. 3rd floor has the master suite with a private balcony and a nice master bath that features a tub and large shower. Full-size utility room and guest suite with its own bath. Wood flooring and custom built-ins. The elevator will take you to all 3 floors. The builder 1-2-10 warranty will transfer and provide even more feelings of security and relaxation. SEE OFFER INSTRUCTIONS IN SUPPLEMENTS before writing an offer.
Location
State TX
County Dallas
Direction From Dallas downtown: North on 75 exit Walnut .25 mile, left on Rambler 1 block. Go past Meadow Rd. Right on Minglewood lane. Go thru gated entrance. Model is on left next to pool and courtyard.
Rooms
Dining Room 1
Interior
Interior Features Cable TV Available
Heating Central, Natural Gas
Cooling Ceiling Fan(s), Central Air, Electric
Flooring Ceramic Tile, Wood
Appliance Dishwasher, Disposal, Dryer, Gas Cooktop, Microwave, Other, Refrigerator, Washer
Heat Source Central, Natural Gas
Exterior
Exterior Feature Rain Gutters
Garage Spaces 2.0
Fence Metal
Utilities Available City Sewer, City Water
Roof Type Composition
Total Parking Spaces 2
Garage Yes
Building
Lot Description Corner Lot, Greenbelt, Landscaped, Sprinkler System
Story Three Or More
Foundation Slab
Level or Stories Three Or More
Structure Type Brick,Siding
Schools
Elementary Schools Lee Mcshan
Middle Schools Tasby
High Schools Conrad
School District Dallas Isd
Others
Restrictions Deed
Ownership Chesmar
Acceptable Financing Cash, Conventional, FHA, Texas Vet, VA Loan
Listing Terms Cash, Conventional, FHA, Texas Vet, VA Loan
Financing Cash
Read Less

©2024 North Texas Real Estate Information Systems.
Bought with Aimee Schreiner • Dave Perry Miller Real Estate
GET MORE INFORMATION


