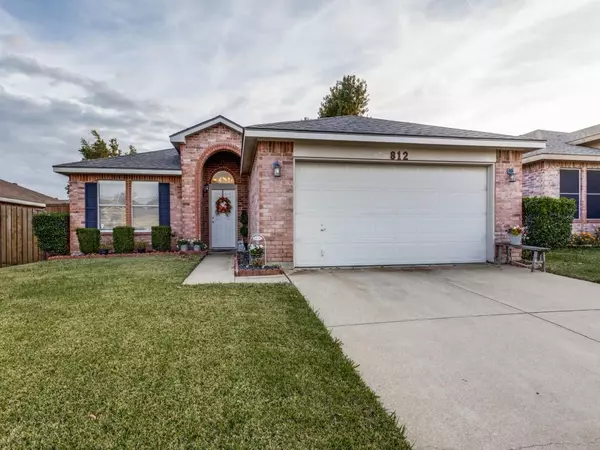For more information regarding the value of a property, please contact us for a free consultation.
812 Engleside Drive Arlington, TX 76018
Want to know what your home might be worth? Contact us for a FREE valuation!

Our team is ready to help you sell your home for the highest possible price ASAP
Key Details
Property Type Single Family Home
Sub Type Single Family Residence
Listing Status Sold
Purchase Type For Sale
Square Footage 1,435 sqft
Price per Sqft $174
Subdivision Arlington Meadows Addition
MLS Listing ID 14717718
Sold Date 12/17/21
Style Traditional
Bedrooms 3
Full Baths 2
HOA Y/N None
Total Fin. Sqft 1435
Year Built 1998
Annual Tax Amount $5,012
Lot Size 5,009 Sqft
Acres 0.115
Property Description
DON'T WALK, RUN! Come Fall in Love with this Charming Home Sweet Home Located on a Quiet, Well Tended, Street. Featuring High Ceilings, Fabulous Open Floor Plan, Luxury Plank Flooring In Living Rooms, Split Bedrooms and Tons of Windows that Flood the Home with Light in Every Room! Relax Outside in the Beautiful Backyard with Wooden Deck and 8 ft Cedar Privacy Fence that truly Create an Outdoor Oasis. Immaculately Cared For Home & Lawn that is Move In Ready! New Roof Installed 2019. LOCATION, LOCATION!! Only Minutes Away From Both Arlington AND Mansfield's Best Retail Shopping, Dining and Entertainment! Easy Access to Interstate 20, Hwy 360 and Hwy 287, Make Commuting to Anywhere In the Metroplex a Breeze.
Location
State TX
County Tarrant
Direction From I-20 Take Matlock Rd and Head South, Take a Left On Green Oaks Blvd, then take a Left on Craven Park and Right on Engleside Dr. From I-360 Head East on Green Oaks Blvd, Turn Right on Cravens Park and Turn Right on Engleside Dr.
Rooms
Dining Room 1
Interior
Interior Features Cable TV Available, High Speed Internet Available
Heating Central, Electric, Heat Pump
Cooling Central Air, Electric, Heat Pump
Flooring Carpet, Ceramic Tile, Luxury Vinyl Plank
Fireplaces Number 1
Fireplaces Type Brick, Wood Burning
Appliance Dishwasher, Disposal, Electric Range, Plumbed for Ice Maker
Heat Source Central, Electric, Heat Pump
Laundry Electric Dryer Hookup, Washer Hookup
Exterior
Garage Spaces 2.0
Utilities Available City Sewer, City Water, Community Mailbox, Individual Water Meter
Roof Type Composition
Garage Yes
Building
Story One
Foundation Slab
Structure Type Brick
Schools
Elementary Schools Williams
Middle Schools Ousley
High Schools Seguin
School District Arlington Isd
Others
Ownership Joy Lynn Howland
Acceptable Financing Cash, Conventional, FHA
Listing Terms Cash, Conventional, FHA
Financing Conventional
Read Less

©2024 North Texas Real Estate Information Systems.
Bought with Mimi Howell • Monument Realty
GET MORE INFORMATION


