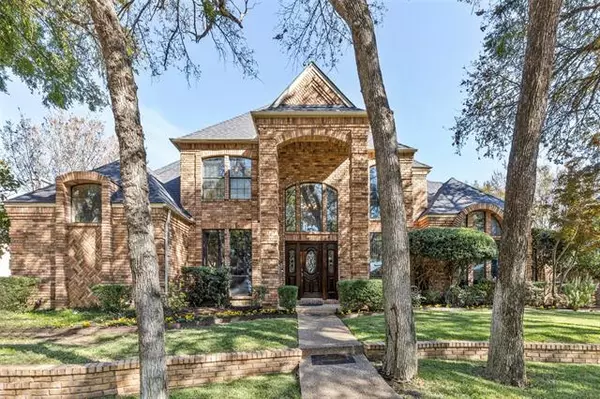For more information regarding the value of a property, please contact us for a free consultation.
3509 Lake Tahoe Drive Arlington, TX 76016
Want to know what your home might be worth? Contact us for a FREE valuation!

Our team is ready to help you sell your home for the highest possible price ASAP
Key Details
Property Type Single Family Home
Sub Type Single Family Residence
Listing Status Sold
Purchase Type For Sale
Square Footage 3,970 sqft
Price per Sqft $124
Subdivision Enchanted Lake Estate
MLS Listing ID 14701373
Sold Date 12/22/21
Style Traditional
Bedrooms 4
Full Baths 3
Half Baths 1
HOA Fees $37/ann
HOA Y/N Mandatory
Total Fin. Sqft 3970
Year Built 1987
Annual Tax Amount $10,656
Lot Size 0.259 Acres
Acres 0.259
Property Description
This two-story home is located on a beautifully treed lot along Lake Arlington. 4 bedrooms, 3 and one-half baths, a dedicated study, and hardwood floors flow throughout this three-living area home. The master bedroom includes an oversized bathroom with travertine Italian marble, a two-person air bath with a separate shower, double sink vanity and a large closet. Three bedrooms upstairs is perfect for that separation you may want with excessive space in each room. Above the garage is an expansive extra room that could be used for a gym, apartment, or game,media room. Have fun in your pool and hot tub or hop out onto Lake Arlington. Amenities in the community include pool, tennis, gym and private boat dock!
Location
State TX
County Tarrant
Community Club House, Community Dock, Community Pool, Fitness Center, Jogging Path/Bike Path, Park, Perimeter Fencing, Playground, Tennis Court(S)
Direction Please use GPS for fastest guidance
Rooms
Dining Room 2
Interior
Interior Features Decorative Lighting, Multiple Staircases, Vaulted Ceiling(s), Wet Bar
Heating Central, Natural Gas
Cooling Ceiling Fan(s), Central Air, Electric
Flooring Carpet, Ceramic Tile
Fireplaces Number 2
Fireplaces Type Brick, Gas Logs, Gas Starter
Equipment Intercom
Appliance Dishwasher, Disposal, Double Oven, Electric Cooktop, Microwave, Plumbed for Ice Maker, Trash Compactor, Gas Water Heater
Heat Source Central, Natural Gas
Laundry Electric Dryer Hookup, Full Size W/D Area, Laundry Chute
Exterior
Exterior Feature Covered Patio/Porch, Rain Gutters, Outdoor Living Center
Garage Spaces 2.0
Fence Wrought Iron, Wood
Pool Gunite, In Ground, Separate Spa/Hot Tub
Community Features Club House, Community Dock, Community Pool, Fitness Center, Jogging Path/Bike Path, Park, Perimeter Fencing, Playground, Tennis Court(s)
Utilities Available All Weather Road, City Sewer, City Water, Concrete, Curbs, Individual Gas Meter, Individual Water Meter, Sidewalk
Waterfront Description Creek,Canal (Man Made)
Roof Type Composition
Garage Yes
Private Pool 1
Building
Lot Description Agricultural, Interior Lot, Many Trees, Sprinkler System, Water/Lake View
Story Two
Foundation Slab
Structure Type Brick
Schools
Elementary Schools Miller
Middle Schools Young
High Schools Martin
School District Arlington Isd
Others
Restrictions Deed
Ownership See Tax
Acceptable Financing Cash, Conventional, FHA, VA Loan
Listing Terms Cash, Conventional, FHA, VA Loan
Financing Conventional
Special Listing Condition Deed Restrictions
Read Less

©2024 North Texas Real Estate Information Systems.
Bought with Chadi Mahmoud • JPAR Arlington
GET MORE INFORMATION


