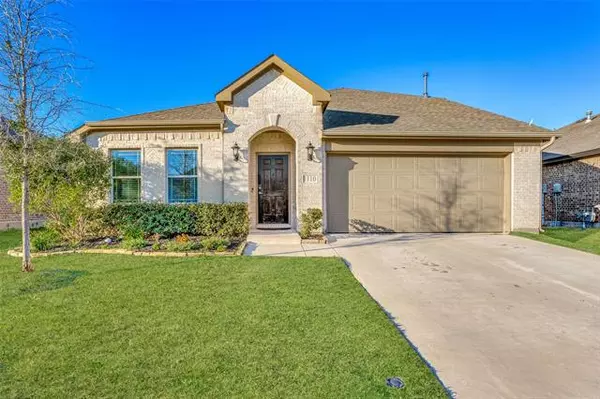For more information regarding the value of a property, please contact us for a free consultation.
1110 Sheldon Drive Anna, TX 75409
Want to know what your home might be worth? Contact us for a FREE valuation!

Our team is ready to help you sell your home for the highest possible price ASAP
Key Details
Property Type Single Family Home
Sub Type Single Family Residence
Listing Status Sold
Purchase Type For Sale
Square Footage 2,681 sqft
Price per Sqft $158
Subdivision West Crossing Ph 7
MLS Listing ID 14708299
Sold Date 12/31/21
Style Traditional
Bedrooms 5
Full Baths 3
HOA Fees $20
HOA Y/N Mandatory
Total Fin. Sqft 2681
Year Built 2019
Lot Size 6,054 Sqft
Acres 0.139
Property Description
Rare opportunity in the highly sought after West Crossing subdivision of Anna, for this beautiful, spacious 5 bed, 3 bath home that features open floor plan with beautiful brick exterior! Deluxe Kitchen has stainless steel appliances including gas cooktop stove, microwave, dishwasher, tall cabinets, granite counters. Master suite is your retreat which includes dual sinks, garden tub and separate shower. Large game room upstairs, with 5th bedroom and full bath. This home is fully landscaped with stone edging at flower beds, a sprinkler system, backyard wooden fence with steel posts.Near bike and hiking trails. Brand new would be well over $450k for this home and these finishes. Possible 1031 Exchange opportunity
Location
State TX
County Collin
Community Club House, Community Pool, Jogging Path/Bike Path
Direction GPS to 1110 Sheldon Dr, Anna TX
Rooms
Dining Room 1
Interior
Interior Features Cable TV Available, Decorative Lighting, High Speed Internet Available, Other
Heating Central, Electric
Cooling Attic Fan, Ceiling Fan(s), Central Air, Electric
Flooring Carpet, Ceramic Tile, Laminate, Luxury Vinyl Plank, Other
Appliance Dishwasher, Disposal, Gas Range, Microwave, Plumbed For Gas in Kitchen, Plumbed for Ice Maker, Vented Exhaust Fan, Gas Water Heater
Heat Source Central, Electric
Laundry Electric Dryer Hookup, Full Size W/D Area, Washer Hookup
Exterior
Garage Spaces 2.0
Community Features Club House, Community Pool, Jogging Path/Bike Path
Utilities Available City Sewer, City Water, Curbs, Individual Gas Meter, Individual Water Meter, Other
Roof Type Composition
Garage Yes
Building
Lot Description Few Trees, Interior Lot, Landscaped, Lrg. Backyard Grass, Subdivision
Story Two
Foundation Slab
Structure Type Brick
Schools
Elementary Schools Joe K Bryant
Middle Schools Anna
High Schools Anna
School District Anna Isd
Others
Ownership Edward Perez & Maria Perez
Acceptable Financing Cash, Conventional, FHA, VA Loan
Listing Terms Cash, Conventional, FHA, VA Loan
Financing Cash
Read Less

©2024 North Texas Real Estate Information Systems.
Bought with Garrett Bass • Opendoor Brokerage, LLC
GET MORE INFORMATION


