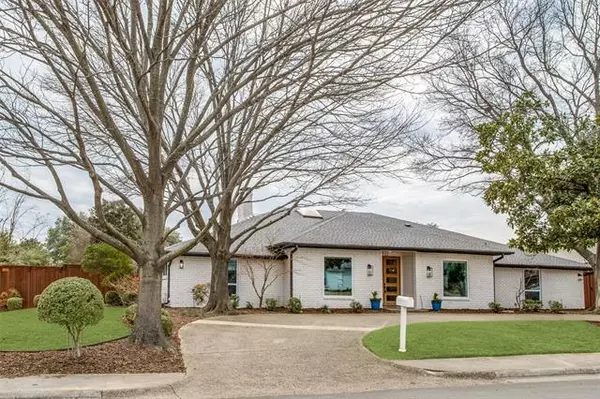For more information regarding the value of a property, please contact us for a free consultation.
6732 Regalbluff Drive Dallas, TX 75248
Want to know what your home might be worth? Contact us for a FREE valuation!

Our team is ready to help you sell your home for the highest possible price ASAP
Key Details
Property Type Single Family Home
Sub Type Single Family Residence
Listing Status Sold
Purchase Type For Sale
Square Footage 4,093 sqft
Price per Sqft $241
Subdivision Prestonwood Estates
MLS Listing ID 20000273
Sold Date 04/12/22
Style Contemporary/Modern
Bedrooms 4
Full Baths 3
Half Baths 1
HOA Y/N None
Year Built 1974
Annual Tax Amount $19,408
Lot Size 0.366 Acres
Acres 0.366
Lot Dimensions 96 x 140
Property Description
Fresh, stylish and loaded with all the upgrades you're looking for! A bright, light filled open design with tall ceilings, neutral palette plus a versatile floor plan with options to fit your lifestyle. The open kitchen is at the heart of the home with sightlines to multiple living and dining areas, fabulous commercial grade range, sleek quartz surfaces and a huge island! Flex options include the game room-media room that could also become the fifth bedroom (there is a window behind the screen). The guest suite is in this wing with the secondary and primary bedrooms split. A wall of windows with double French doors in the living area open to the expansive patio and pool. With a wet bar and wine cellar inside and built-in grille outside, entertaining is delightful year round! The primary suite features a luxe bath with free standing tub and huge beautifully tile and quartz clad shower with dual heads. The large corner lot provides lots of play area with a secure gated drive.
Location
State TX
County Dallas
Direction From Preston and Beltline, EAST on Beltline to Emeraldwood NORTH (left). EAST (right) on Harvest Glen to Regalbluff. House is on the corner of Harvest Glen and Regalbluff. SIY
Rooms
Dining Room 2
Interior
Interior Features Cable TV Available, Decorative Lighting, Granite Counters, High Speed Internet Available, Kitchen Island, Open Floorplan, Pantry, Walk-In Closet(s), Wet Bar
Heating Natural Gas, Zoned
Cooling Ceiling Fan(s), Electric, Multi Units, Zoned
Flooring Carpet, Ceramic Tile, Wood
Fireplaces Number 1
Fireplaces Type Gas Logs, Gas Starter
Equipment Home Theater
Appliance Built-in Gas Range, Commercial Grade Range, Commercial Grade Vent, Dishwasher, Disposal, Electric Oven, Microwave, Convection Oven, Double Oven
Heat Source Natural Gas, Zoned
Laundry Electric Dryer Hookup, Utility Room, Full Size W/D Area
Exterior
Exterior Feature Attached Grill, Rain Gutters
Garage Spaces 2.0
Fence Electric, Wood
Pool Gunite
Utilities Available Alley, City Sewer, City Water
Roof Type Composition
Garage Yes
Private Pool 1
Building
Lot Description Interior Lot, Landscaped, Lrg. Backyard Grass, Sprinkler System
Story One
Foundation Slab
Structure Type Brick
Schools
School District Dallas Isd
Others
Ownership See Agent
Acceptable Financing Cash, Conventional
Listing Terms Cash, Conventional
Financing Conventional
Read Less

©2024 North Texas Real Estate Information Systems.
Bought with Priyank Desai • TruHome Real Estate
GET MORE INFORMATION


