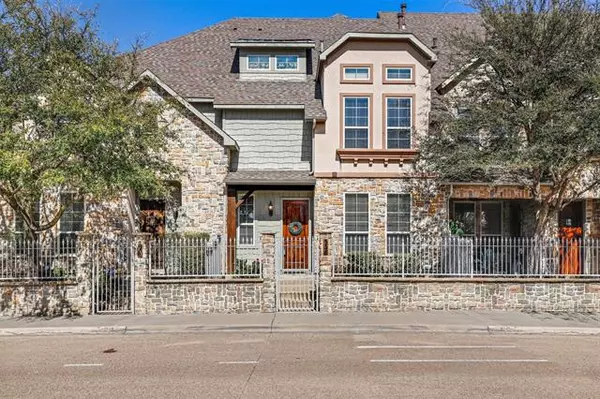For more information regarding the value of a property, please contact us for a free consultation.
536 W Lookout Drive Richardson, TX 75080
Want to know what your home might be worth? Contact us for a FREE valuation!

Our team is ready to help you sell your home for the highest possible price ASAP
Key Details
Property Type Townhouse
Sub Type Townhouse
Listing Status Sold
Purchase Type For Sale
Square Footage 2,033 sqft
Price per Sqft $236
Subdivision Ii Creeks
MLS Listing ID 20009444
Sold Date 05/19/22
Style Other
Bedrooms 2
Full Baths 3
HOA Fees $148/qua
HOA Y/N Mandatory
Year Built 2006
Annual Tax Amount $8,013
Lot Size 1,742 Sqft
Acres 0.04
Property Description
Location, location, location! Be invited into this beautiful 2 bedroom 3 bath townhome in sought after Canyon Creek. Light and bright open floor plan with hardwood floors and a cozy fireplace perfect for entertaining. Kitchen features granite countertops, stainless steel appliances and gas with extensive cabinetry. Skylight boasts with natural light in addition to the large windows throughout. Upstairs features high ceilings with primary bedroom and a 5 piece bath with double sinks and granite. Second bedroom , bath and laundry are also on the second floor. This townhome is adjacent to II Creeks Shopping Center with multiple restaurants, across street from Canyon Creek Country Club, 1 mile from University of Texas at Dallas, bike lanes on Lookout Drive.
Location
State TX
County Collin
Community Gated, Perimeter Fencing
Direction From President George Bush Turnpike, exit on Custer Road South. Go about 2 miles. Turn right on W. Lookout Drive. 536 W. Lookout is the 5th townhouse on the right about 100 yards down W. Lookout. Park on street.
Rooms
Dining Room 1
Interior
Interior Features Decorative Lighting, High Speed Internet Available
Heating Central, Fireplace(s), Natural Gas
Cooling Ceiling Fan(s), Central Air, Electric
Flooring Carpet, Hardwood, Tile
Fireplaces Number 1
Fireplaces Type Gas Logs, Gas Starter
Appliance Dishwasher, Electric Oven, Gas Cooktop, Microwave, Plumbed For Gas in Kitchen, Plumbed for Ice Maker, Vented Exhaust Fan
Heat Source Central, Fireplace(s), Natural Gas
Laundry Electric Dryer Hookup, Utility Room, Full Size W/D Area, Washer Hookup
Exterior
Exterior Feature Balcony
Garage Spaces 2.0
Fence Front Yard, Gate, Rock/Stone, Wrought Iron
Community Features Gated, Perimeter Fencing
Utilities Available City Sewer, City Water, Community Mailbox, Electricity Connected, Individual Gas Meter, Individual Water Meter, Natural Gas Available, Private Road, Underground Utilities
Roof Type Composition
Garage Yes
Building
Lot Description No Backyard Grass
Story Two
Foundation Slab
Structure Type Rock/Stone
Schools
High Schools Plano Senior
School District Plano Isd
Others
Restrictions No Known Restriction(s)
Ownership On File
Acceptable Financing Cash, Conventional, FHA, VA Loan
Listing Terms Cash, Conventional, FHA, VA Loan
Financing Cash
Read Less

©2024 North Texas Real Estate Information Systems.
Bought with Jason Teel • Celebration Realty Company LLC
GET MORE INFORMATION


