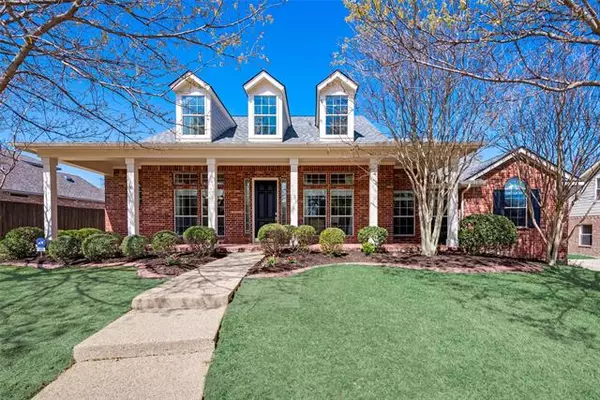For more information regarding the value of a property, please contact us for a free consultation.
12325 Red Birch Lane Fort Worth, TX 76244
Want to know what your home might be worth? Contact us for a FREE valuation!

Our team is ready to help you sell your home for the highest possible price ASAP
Key Details
Property Type Single Family Home
Sub Type Single Family Residence
Listing Status Sold
Purchase Type For Sale
Square Footage 3,584 sqft
Price per Sqft $160
Subdivision Villages Of Woodland Spgs
MLS Listing ID 20026528
Sold Date 05/12/22
Style Traditional
Bedrooms 4
Full Baths 3
HOA Fees $24
HOA Y/N Mandatory
Year Built 2003
Annual Tax Amount $9,656
Lot Size 0.285 Acres
Acres 0.285
Property Description
The Southern style front porch invites you in to this beautiful home in popular Villages of Woodland Springs. Entertain in the formal living & dining rooms, cozy up by the gas fireplace in the family room and enjoy cooking in the large kitchen with breakfast bar & island. This floorplan offers great flexibility with most of the bedrooms downstairs plus a 2nd master or guest suite upstairs. Love to entertain? Upstairs could be the perfect movie room with attached bath if you prefer! The downstairs master is spacious & offers dual sinks, oversized shower & jetted tub! All 3 baths offer dual sinks! Don't miss the tech center or the flex room which could be a den or office or additional bedroom. Great backyard with patio & covered walkway to the detached garage with extra storage. Community pools, walking trails, parks & basketball court. Easy access to 35, 377 & 170 & close to shopping, dining & entertainment options. New roof in 2021, new exterior paint in Mar 2022, updated HVAC units!
Location
State TX
County Tarrant
Community Community Pool, Jogging Path/Bike Path, Park, Playground
Direction From 377 N, turn left on Keller Parkway- Golden Triangle. Turn right on Park Vista. Straight at the traffic circle to stay on Park Vista. Turn right on Smokethorn and right on Red Birch. The home will be on your right.
Rooms
Dining Room 2
Interior
Interior Features Cable TV Available, Decorative Lighting, High Speed Internet Available, Kitchen Island, Walk-In Closet(s)
Heating Central, Natural Gas
Cooling Ceiling Fan(s), Central Air, Electric
Flooring Carpet, Ceramic Tile
Fireplaces Number 1
Fireplaces Type Gas Logs
Appliance Dishwasher, Disposal, Electric Cooktop, Electric Oven, Gas Water Heater, Microwave
Heat Source Central, Natural Gas
Laundry Utility Room
Exterior
Exterior Feature Covered Patio/Porch, Rain Gutters
Garage Spaces 2.0
Fence Wood
Community Features Community Pool, Jogging Path/Bike Path, Park, Playground
Utilities Available City Sewer, City Water
Roof Type Composition
Garage Yes
Building
Lot Description Interior Lot, Landscaped, Sprinkler System, Subdivision
Story Two
Foundation Slab
Structure Type Brick
Schools
School District Keller Isd
Others
Ownership see tax
Acceptable Financing Cash, Conventional, FHA, VA Loan
Listing Terms Cash, Conventional, FHA, VA Loan
Financing VA
Read Less

©2024 North Texas Real Estate Information Systems.
Bought with Breanna Burkett • Coldwell Banker Realty
GET MORE INFORMATION


