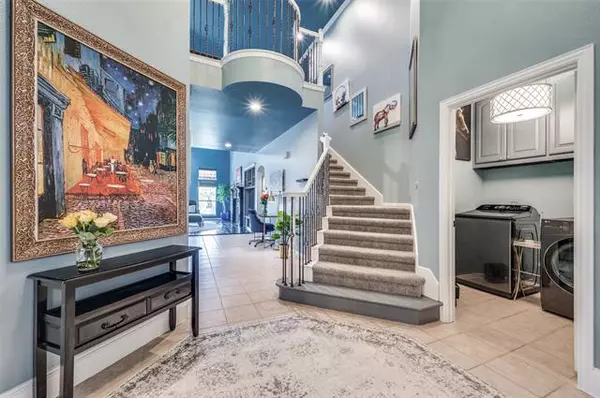For more information regarding the value of a property, please contact us for a free consultation.
3920 Lindale Drive Mckinney, TX 75072
Want to know what your home might be worth? Contact us for a FREE valuation!

Our team is ready to help you sell your home for the highest possible price ASAP
Key Details
Property Type Single Family Home
Sub Type Single Family Residence
Listing Status Sold
Purchase Type For Sale
Square Footage 3,005 sqft
Price per Sqft $232
Subdivision Hidden Creek Ph 4
MLS Listing ID 20024518
Sold Date 05/17/22
Style Traditional
Bedrooms 4
Full Baths 3
Half Baths 1
HOA Fees $41/ann
HOA Y/N Mandatory
Year Built 2002
Annual Tax Amount $7,927
Lot Size 8,276 Sqft
Acres 0.19
Property Description
MULTIPLE OFFERS! HIGHEST & BEST DUE 10AM SAT 4.16. Stunning Hidden Creek home fully renovated in 2021! Exterior upgrades include saltwater pool re-plastered with PebbleTec tile, iAquaLink pool & spa automation, ALL new pool equipment in past year, Rachio sprinkler system, new sod, trees, perennial plants and flowers in front and back yard, extended fence to front of property making your backyard oasis even larger. Interior upgrades include American Standard HVAC system, LG Smart dishwasher, Nest thermostats, new lighting throughout including designer chandeliers and LED can lights, new hardware, professional artistic paint, newly resurfaced and re-stained hand scraped hardwoods, new high-end carpet, custom window coverings, backlit automated bathroom mirrors and more. Truly a fully automated smart home with cutting edge technology throughout! See attachments for full list of upgrades.
Location
State TX
County Collin
Community Community Pool, Curbs, Park, Playground
Direction From W Eldorado Pkwy, North on Orchid Dr, Left on Maverick Trail, Maverick Trail turns into Winding Brook Dr, Right on Lindale Dr, Home is on the Left.
Rooms
Dining Room 2
Interior
Interior Features Cable TV Available, Chandelier, Decorative Lighting, Eat-in Kitchen, Flat Screen Wiring, Granite Counters, High Speed Internet Available, Kitchen Island, Open Floorplan, Pantry, Smart Home System, Vaulted Ceiling(s), Walk-In Closet(s)
Heating Central, ENERGY STAR Qualified Equipment
Cooling Ceiling Fan(s), Central Air, Electric, ENERGY STAR Qualified Equipment
Flooring Carpet, Ceramic Tile, Hardwood
Fireplaces Number 1
Fireplaces Type Gas Starter
Appliance Built-in Gas Range, Dishwasher, Disposal, Electric Oven, Gas Cooktop, Plumbed For Gas in Kitchen, Plumbed for Ice Maker
Heat Source Central, ENERGY STAR Qualified Equipment
Laundry Electric Dryer Hookup, Utility Room, Full Size W/D Area, Washer Hookup
Exterior
Exterior Feature Covered Patio/Porch, Private Yard
Garage Spaces 2.0
Fence Back Yard, Fenced, High Fence, Wood
Pool Gunite, Heated, In Ground, Outdoor Pool, Pool/Spa Combo
Community Features Community Pool, Curbs, Park, Playground
Utilities Available Cable Available, City Sewer, City Water, Curbs, Electricity Connected, Sidewalk
Roof Type Composition
Garage Yes
Private Pool 1
Building
Story Two
Foundation Slab
Structure Type Brick,Rock/Stone
Schools
School District Mckinney Isd
Others
Restrictions Easement(s)
Ownership Lawler
Acceptable Financing Cash, Conventional, FHA, VA Loan
Listing Terms Cash, Conventional, FHA, VA Loan
Financing Conventional
Special Listing Condition Survey Available
Read Less

©2025 North Texas Real Estate Information Systems.
Bought with Lisa Cowen • Monument Realty



