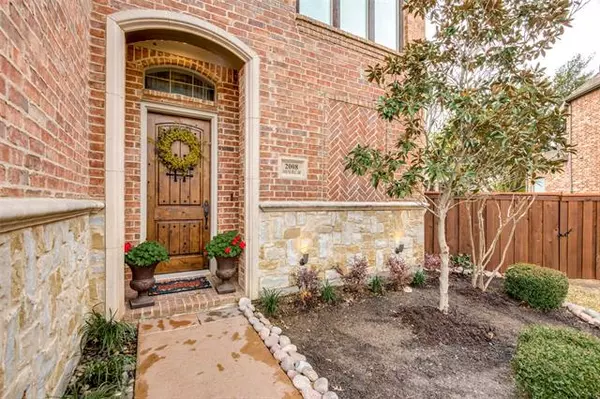For more information regarding the value of a property, please contact us for a free consultation.
2008 S Hill Drive Irving, TX 75038
Want to know what your home might be worth? Contact us for a FREE valuation!

Our team is ready to help you sell your home for the highest possible price ASAP
Key Details
Property Type Single Family Home
Sub Type Single Family Residence
Listing Status Sold
Purchase Type For Sale
Square Footage 3,053 sqft
Price per Sqft $186
Subdivision Cottonwood Hill Estates
MLS Listing ID 20023473
Sold Date 05/11/22
Style French
Bedrooms 3
Full Baths 4
HOA Fees $154/ann
HOA Y/N Mandatory
Year Built 2008
Annual Tax Amount $11,239
Lot Size 9,583 Sqft
Acres 0.22
Property Description
Beautiful home with lots of high-end upgrades just minutes to 4 Seasons Resort! 2 story foyer with winding wood & iron staircase. Stunning gourmet kitchen features SS appliances, gas cooktop, convection oven, custom cabinetry. Open floor plan, lots of windows w plantation shutters, abundance of natural light & beautiful views of the secluded over-sized garden throughout the kitchen, living, formal dining, master. Living room has switch controlled gas fireplace & also downstairs is an elegant office w glass french doors. Main floor master suite features double tray ceilings, his-hers granite vanities, separate tub & shower, spacious walk-in closet. Upstairs is a large game room, movie room, 2 bedrooms & full bath. Vaulted media room with full entertainment system included! Huge grassy private backyard w extended patio, pergola & outside entertainment area. Front yard maintenance included in HOA. Conveniently located to DFW Airport, Major Highways, Irving schools & parks & trails!
Location
State TX
County Dallas
Community Greenbelt
Direction 114 Exit MacArthur (S), turn right on Walnut Hill, then turn left on N Story Rd. Then turn left into Cottonwood Hill Estates. The house is on the top of the hill on your right
Rooms
Dining Room 2
Interior
Interior Features Central Vacuum, Decorative Lighting, Double Vanity, Flat Screen Wiring, Granite Counters, High Speed Internet Available, Kitchen Island, Open Floorplan, Pantry, Sound System Wiring, Vaulted Ceiling(s), Walk-In Closet(s)
Heating Central, Electric, ENERGY STAR Qualified Equipment, Zoned
Cooling Attic Fan, Ceiling Fan(s), Central Air, Electric, ENERGY STAR Qualified Equipment, Zoned
Flooring Carpet, Ceramic Tile, Hardwood
Fireplaces Number 1
Fireplaces Type Gas Logs, Gas Starter
Equipment Home Theater
Appliance Dishwasher, Disposal, Electric Oven, Gas Cooktop, Gas Water Heater, Microwave, Convection Oven, Plumbed For Gas in Kitchen, Plumbed for Ice Maker, Vented Exhaust Fan
Heat Source Central, Electric, ENERGY STAR Qualified Equipment, Zoned
Laundry Electric Dryer Hookup, Utility Room, Full Size W/D Area
Exterior
Exterior Feature Covered Patio/Porch, Rain Gutters, Lighting, Outdoor Living Center
Garage Spaces 2.0
Fence Brick, Wood
Community Features Greenbelt
Utilities Available City Sewer, City Water, Concrete, Curbs, Sidewalk
Roof Type Composition
Garage Yes
Building
Lot Description Interior Lot, Irregular Lot, Landscaped, Lrg. Backyard Grass, Sprinkler System, Subdivision
Story Two
Foundation Slab
Structure Type Brick,Rock/Stone
Schools
School District Irving Isd
Others
Ownership Leonard Hogan, Porcha Coleman
Acceptable Financing Cash, Conventional, FHA, Texas Vet, VA Loan
Listing Terms Cash, Conventional, FHA, Texas Vet, VA Loan
Financing VA
Read Less

©2025 North Texas Real Estate Information Systems.
Bought with David Parks • Briggs Freeman Sotheby's Int'l



