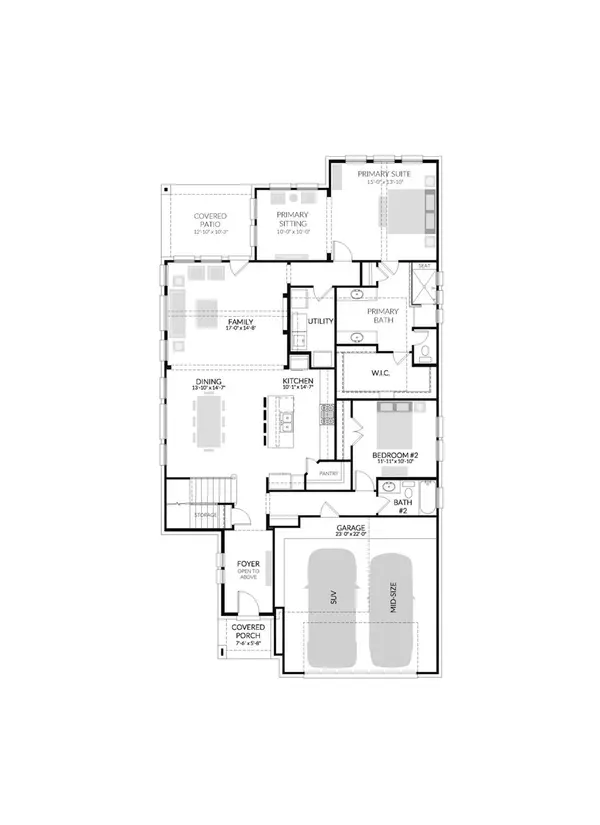For more information regarding the value of a property, please contact us for a free consultation.
2481 Delta Drive Allen, TX 75013
Want to know what your home might be worth? Contact us for a FREE valuation!

Our team is ready to help you sell your home for the highest possible price ASAP
Key Details
Property Type Single Family Home
Sub Type Single Family Residence
Listing Status Sold
Purchase Type For Sale
Square Footage 2,847 sqft
Price per Sqft $280
Subdivision Ridgeview Crossing
MLS Listing ID 20035038
Sold Date 08/31/22
Style Contemporary/Modern
Bedrooms 4
Full Baths 3
HOA Fees $125/ann
HOA Y/N Mandatory
Year Built 2021
Lot Size 6,930 Sqft
Acres 0.1591
Property Description
This contemporary Picasso exterior features a large covered front porch and is built by Trophy Signature Homes. Within the home, it features luxury finishes including 2 bedrooms down, extensive wood flooring, vaulted ceilings with cedar beam detail, foam insulation, oversized garage, home automation, blinds and a modern fireplace. This beautiful white kitchen includes double convection ovens, 36 in gas cooktop and quartz countertops. The gigantic primary bedroom includes a retreat area that can be used as a study or exercise area.
Location
State TX
County Collin
Community Club House, Community Pool, Jogging Path/Bike Path, Park, Playground
Direction From SRT-Hwy 121, go south on Chelsea Blvd to Ridgeview Dr. Go right on Ridgeview Dr and left on Hilliard Dr. Follow Hilliard Dr to Celine Dr. Go right on Celine Dr, which curves into Electra Drive. The sales trailer is located at 2466 Electra Drive
Rooms
Dining Room 1
Interior
Interior Features Cable TV Available, Double Vanity, Kitchen Island, Smart Home System, Vaulted Ceiling(s), Walk-In Closet(s)
Heating Natural Gas, Zoned
Cooling Central Air, Electric
Flooring Carpet, Ceramic Tile, Wood
Fireplaces Number 1
Fireplaces Type Electric
Appliance Dishwasher, Disposal, Gas Range, Convection Oven, Double Oven, Tankless Water Heater, Vented Exhaust Fan
Heat Source Natural Gas, Zoned
Laundry Electric Dryer Hookup, Utility Room, Full Size W/D Area, Washer Hookup
Exterior
Exterior Feature Covered Patio/Porch, Rain Gutters
Garage Spaces 2.0
Fence Wood
Community Features Club House, Community Pool, Jogging Path/Bike Path, Park, Playground
Utilities Available City Sewer, City Water, Curbs, Master Gas Meter, Sidewalk
Roof Type Composition
Garage Yes
Building
Lot Description Sprinkler System, Subdivision
Story Two
Foundation Slab
Structure Type Brick
Schools
School District Allen Isd
Others
Ownership Trophy Signature Homes
Financing Conventional
Read Less

©2025 North Texas Real Estate Information Systems.
Bought with Neville Rego • COSMOS Realty



