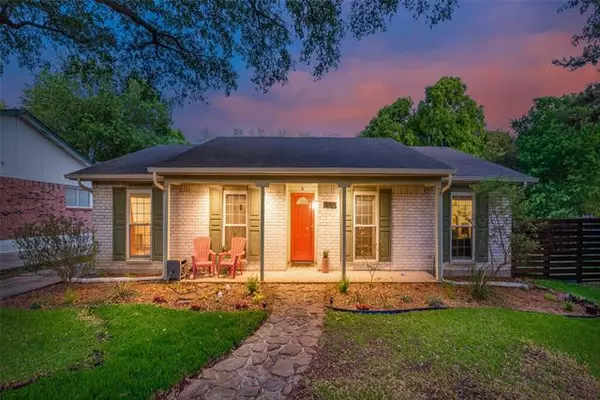For more information regarding the value of a property, please contact us for a free consultation.
11010 Fern Hollow Drive Dallas, TX 75238
Want to know what your home might be worth? Contact us for a FREE valuation!

Our team is ready to help you sell your home for the highest possible price ASAP
Key Details
Property Type Single Family Home
Sub Type Single Family Residence
Listing Status Sold
Purchase Type For Sale
Square Footage 1,601 sqft
Price per Sqft $259
Subdivision Kingsley Meadows 03
MLS Listing ID 20042553
Sold Date 05/23/22
Style Traditional
Bedrooms 3
Full Baths 2
HOA Y/N None
Year Built 1974
Annual Tax Amount $8,856
Lot Size 0.483 Acres
Acres 0.483
Property Description
WELCOME HOME to one of the largest lots in Lake Highlands! This well-maintained + updated home is truly one of a kind, youll forget you're in the heart of the city! Sitting on nearly a half-acre with gorgeous forest views, you've got a serene nature getaway in your backyard. Large portion of lot continues on the other side of fence to entertain friends and family sitting in the catamaran chairs by the fire! Functional and open floor plan with lots of natural light and a flexible space that could be used for a home office. Enjoy cooking with scenic views of the backyard oasis from your beautiful kitchen. Plenty of storage space throughout including a large pantry and full-size utility room. Close proximity to lots of dining and shopping in Lake Highlands, and a short bike ride away from iconic White Rock Lake. Zones in A+ Richardson ISD schools. No HOA! Multiple Offers Received, details of any deadline TBD.
Location
State TX
County Dallas
Community Electric Car Charging Station
Direction Heading east on I-635E, take exit 13 for Walnut Hill. Continue west on Walnut Hill, then turn south on Rolling Rock Ln. Turn east on to Fern Hollow Drive and the house will be on your right.
Rooms
Dining Room 1
Interior
Interior Features Cable TV Available, Eat-in Kitchen, Open Floorplan, Vaulted Ceiling(s)
Heating Natural Gas
Cooling Central Air
Flooring Carpet, Tile, Wood
Fireplaces Number 1
Fireplaces Type Brick, Living Room, Wood Burning
Appliance Dishwasher, Disposal, Electric Cooktop, Electric Oven, Microwave, Refrigerator
Heat Source Natural Gas
Laundry Electric Dryer Hookup, Utility Room, Full Size W/D Area, Washer Hookup
Exterior
Exterior Feature Private Yard
Garage Spaces 2.0
Fence Barbed Wire, Wood
Community Features Electric Car Charging Station
Utilities Available City Sewer, City Water
Roof Type Composition
Garage Yes
Building
Lot Description Acreage, Landscaped, Lrg. Backyard Grass
Story One
Foundation Slab
Structure Type Brick
Schools
School District Richardson Isd
Others
Acceptable Financing Cash, Conventional, FHA, VA Loan
Listing Terms Cash, Conventional, FHA, VA Loan
Financing Conventional
Read Less

©2025 North Texas Real Estate Information Systems.
Bought with Jeff Updike • Dave Perry Miller Real Estate



