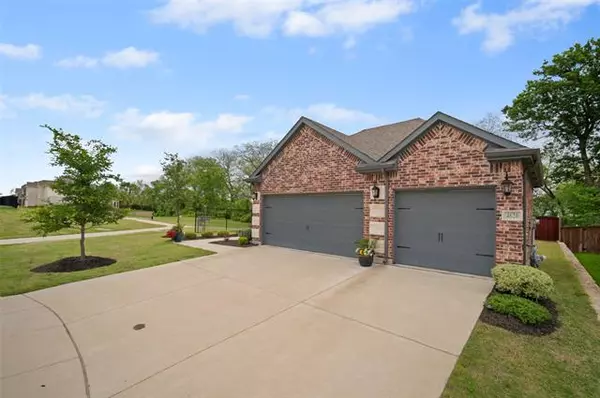For more information regarding the value of a property, please contact us for a free consultation.
4620 Tupper Drive Mckinney, TX 75071
Want to know what your home might be worth? Contact us for a FREE valuation!

Our team is ready to help you sell your home for the highest possible price ASAP
Key Details
Property Type Single Family Home
Sub Type Single Family Residence
Listing Status Sold
Purchase Type For Sale
Square Footage 2,423 sqft
Price per Sqft $268
Subdivision Willow Wood Ph 2B
MLS Listing ID 20044156
Sold Date 06/07/22
Style Traditional
Bedrooms 3
Full Baths 2
HOA Fees $56/qua
HOA Y/N Mandatory
Year Built 2019
Annual Tax Amount $7,273
Lot Size 7,710 Sqft
Acres 0.177
Property Description
IMAGINE OWNING A HOME BUILT UPON A CORNOR LOT BACKING UP TO A MATURE, BEAUTIFUL TREELINE AND LUSH GREENBELT WHILE EXPERIENING THE ENJOYMENT OF SUCH A SETTING FROM YOUR PATIO FACING EAST. BEAUTIFUL AND SERENE. ONE NEIGHBOR ON THE SOUTH SIDE OF THE HOME AND SPACIOUS GRASSY AREA ON THE NORTH SIDE. WALKING TRAILS CONSISTENTLY MAINTAINED THROUGHOUT THE SUBDIVISON. THIS FIRST TEXAS HOMES 1.5 STORY CRAFTED HOME INCLUDES DESIGNER UPGRADES SUCH AS A 3 CAR GARAGE, LARGE LAUNDRY ROOM, CABINETS WITH MULTIPLE DRAWERS AND STORAGE, BONUS OR MEDIA ROOM, FIREPLACE WITH GAS LOGS AND START REMOTE, SPACIOUS KITCHEN WITH STAINLESS STEEL APPLICANCES, GRANITE COUNTERTOPS, AND LARGE WALK-IN PANTRY. HARDWOOD FLOORS MOSTLY THROUGHOUT WITH BEDROOM CARPETING. ALL LIVING SPACE IS ON THE FIRST LEVEL. SAVANT SMART HOME AUTOMATION! TANKLESS WATER HEATER LOCATED IN GARAGE, 10 YEAR WARRANTY ON HVAC AND SO MANY MORE DESIGNER UPGRADES TOO NUMEROUS TO MENTION.
Location
State TX
County Collin
Community Community Pool, Park, Other
Direction TAKE US75 NORTH TO LAUD HOWELL PARKWAY, TURN RIGHT AND PROCEED TO HIGHWAY 5 (MCDONALD RD) TURN LEFT AND CROSS OVER E.TRINITEY RIVER , TURN RIGHT INTO WILLOW WOOD SUBDIVUSION
Rooms
Dining Room 2
Interior
Interior Features Decorative Lighting, Double Vanity, Granite Counters, Open Floorplan, Pantry, Sound System Wiring, Walk-In Closet(s), Other
Heating Central, Electric, Fireplace(s)
Cooling Ceiling Fan(s), Central Air, Electric, Gas, Other
Flooring Brick/Adobe, Carpet, Hardwood, Wood
Fireplaces Number 1
Fireplaces Type Gas, Gas Logs, Gas Starter, Heatilator, Living Room
Appliance Built-in Gas Range, Dishwasher, Disposal, Microwave, Convection Oven, Plumbed for Ice Maker, Tankless Water Heater, Vented Exhaust Fan
Heat Source Central, Electric, Fireplace(s)
Exterior
Garage Spaces 3.0
Carport Spaces 3
Fence Metal, Wood
Community Features Community Pool, Park, Other
Utilities Available City Sewer, City Water, Community Mailbox
Roof Type Composition
Garage Yes
Building
Lot Description Corner Lot, Greenbelt, Sprinkler System
Story One and One Half
Foundation Slab
Structure Type Brick,Frame
Schools
School District Melissa Isd
Others
Ownership PRIVATE
Acceptable Financing Cash, Conventional, FHA, VA Loan
Listing Terms Cash, Conventional, FHA, VA Loan
Financing Conventional
Special Listing Condition Agent Related to Owner
Read Less

©2025 North Texas Real Estate Information Systems.
Bought with Rayna Lee • Keller Williams Realty DPR



