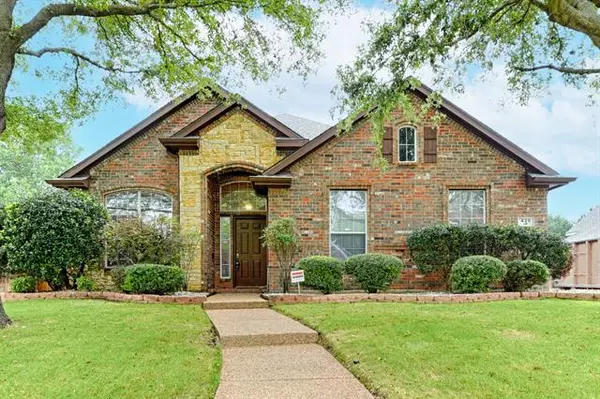For more information regarding the value of a property, please contact us for a free consultation.
426 Ashley Place Murphy, TX 75094
Want to know what your home might be worth? Contact us for a FREE valuation!

Our team is ready to help you sell your home for the highest possible price ASAP
Key Details
Property Type Single Family Home
Sub Type Single Family Residence
Listing Status Sold
Purchase Type For Sale
Square Footage 2,324 sqft
Price per Sqft $197
Subdivision Windy Hill Farms Ph 4
MLS Listing ID 20043317
Sold Date 05/26/22
Style Traditional
Bedrooms 3
Full Baths 2
HOA Fees $49/ann
HOA Y/N Mandatory
Year Built 2003
Annual Tax Amount $6,389
Lot Size 10,018 Sqft
Acres 0.23
Property Description
***Multiple Offers Deadline Monday May 8th at 3 PM*** Fabulous 1.5 story home nestled in Murphy's premier community, Windy Hill Farms! Highly Rated Plano ISD Schools with close proximity to many North Texas major employers. 3 Bedrooms & Study down. Gameroom up. Formal Dining or 2nd home office off the entry way with access to the kitchen. HUGE backyard to play or possibly accommodate a future swimming pool! Kitchen is open to main living room with a two-sided fireplace shared with the study, adjacent to the master bedroom, overlooking the backyard. Split floorplan with hardwoods throughout the ground level and tile in the wet areas. Carpeted stairs and 2nd floor living space, to absorb any sound. Side entry garage with an updated Wi-Fi controlled garage door. Community pool, clubhouse, playground, and walking and biking trails. 2016 Roof Replaced, 2018 New Fence, 2020 New Water Heater, Automatic Foundation Drip Lines, Preventative Termite Treatment, and Nest Thermostat.
Location
State TX
County Collin
Community Club House, Community Pool, Jogging Path/Bike Path, Playground
Direction From FM 544 west go North (right) on Heritage Parkway to Ashley Place, make a right, house will be on the right. Sign in the yard.
Rooms
Dining Room 2
Interior
Interior Features Cable TV Available, Eat-in Kitchen, High Speed Internet Available, Open Floorplan, Pantry, Smart Home System, Walk-In Closet(s)
Heating Zoned
Cooling Ceiling Fan(s)
Flooring Carpet, Ceramic Tile, Hardwood
Fireplaces Number 1
Fireplaces Type Den, Double Sided, Gas, Living Room, Wood Burning
Appliance Dishwasher, Disposal, Gas Cooktop, Microwave, Refrigerator
Heat Source Zoned
Exterior
Exterior Feature Rain Gutters, Private Yard
Garage Spaces 2.0
Fence Wood
Community Features Club House, Community Pool, Jogging Path/Bike Path, Playground
Utilities Available City Sewer, City Water, Curbs, Sidewalk
Roof Type Composition
Garage Yes
Building
Lot Description Interior Lot, Lrg. Backyard Grass, Sprinkler System, Subdivision
Story One and One Half
Foundation Slab
Structure Type Brick
Schools
High Schools Plano East
School District Plano Isd
Others
Acceptable Financing Not Assumable
Listing Terms Not Assumable
Financing Conventional
Read Less

©2025 North Texas Real Estate Information Systems.
Bought with Leah Ecob • Compass RE Texas, LLC



