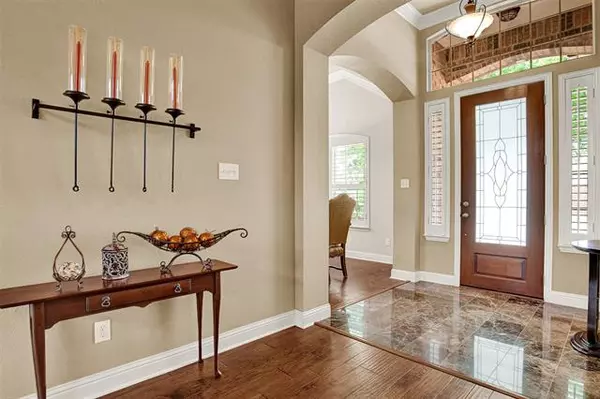For more information regarding the value of a property, please contact us for a free consultation.
1223 Windmere Way Allen, TX 75013
Want to know what your home might be worth? Contact us for a FREE valuation!

Our team is ready to help you sell your home for the highest possible price ASAP
Key Details
Property Type Single Family Home
Sub Type Single Family Residence
Listing Status Sold
Purchase Type For Sale
Square Footage 2,089 sqft
Price per Sqft $227
Subdivision Waterford Crossing Ph I
MLS Listing ID 20047423
Sold Date 06/13/22
Style Traditional
Bedrooms 4
Full Baths 2
HOA Fees $20
HOA Y/N Mandatory
Year Built 2003
Annual Tax Amount $6,850
Lot Size 7,840 Sqft
Acres 0.18
Property Description
FALL IN LOVE with this impeccably maintained home nestled on a quiet interior lot in the West Allen neighborhood of Waterford Crossing. Minutes from community pool and Spirit Park & treehouse playground, plus jogging+bike trails. Designer upgrades throughout, high ceilings w great windows for tons of natural light, plantation shutters, wood plank floors & ceramic tile in wet areas means NO CARPET, w moldings & millwork throughout. Enjoy formal dining or inviting breakfast nook with window seat. Spacious kitchen boasts custom cabinetry w ample storage, granite counters, builtin microwave, & walkin pantry that opens to family room featuring builtins, custom neutral shades and gas log fire place. Front bedroom serves as in-home office with french doors. Split master suite with walkin closet and ensuite bath. Utility room. Open back patio w mature landscaping and plenty of grass for pets+play. Zoned to award winning Allen ISD. Easy access to 121, 75 & DNT, shops, food & entertainment!
Location
State TX
County Collin
Community Community Pool, Curbs, Jogging Path/Bike Path, Sidewalks
Direction Preston Rd to 121 E to Right on N Alma Dr. Left on Waterford Way. Left on Candlewyck Crossing. Right on Windmere Way. Home is on the Right.
Rooms
Dining Room 2
Interior
Interior Features Decorative Lighting, Eat-in Kitchen, Granite Counters, Pantry, Walk-In Closet(s)
Heating Central
Cooling Central Air
Flooring Hardwood, Marble, Tile
Fireplaces Number 1
Fireplaces Type Gas Logs, Gas Starter, Living Room
Appliance Dishwasher, Disposal, Electric Cooktop, Microwave
Heat Source Central
Laundry Utility Room, Full Size W/D Area
Exterior
Garage Spaces 2.0
Fence Wood
Community Features Community Pool, Curbs, Jogging Path/Bike Path, Sidewalks
Utilities Available Alley, City Sewer, City Water, Concrete, Curbs, Individual Gas Meter, Individual Water Meter, Sidewalk, Underground Utilities
Roof Type Composition
Garage Yes
Building
Lot Description Interior Lot, Landscaped, Lrg. Backyard Grass, Sprinkler System, Subdivision
Foundation Slab
Structure Type Brick,Wood
Schools
School District Allen Isd
Others
Ownership See Agent
Acceptable Financing Cash, Conventional, FHA, VA Loan
Listing Terms Cash, Conventional, FHA, VA Loan
Financing Conventional
Read Less

©2025 North Texas Real Estate Information Systems.
Bought with Danielle Burleson • Coldwell Banker Apex, REALTORS



