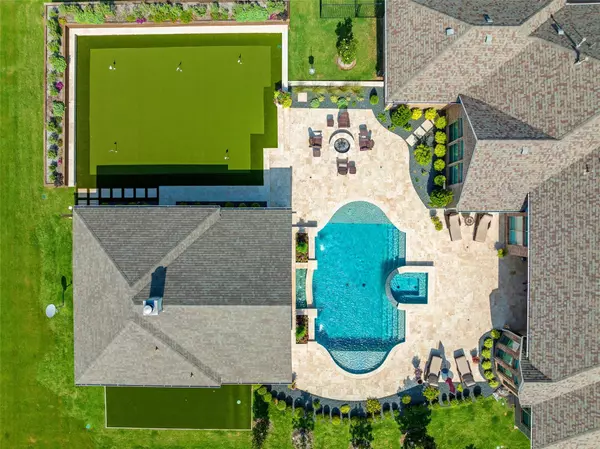For more information regarding the value of a property, please contact us for a free consultation.
7307 Meadow Glen Drive Parker, TX 75002
Want to know what your home might be worth? Contact us for a FREE valuation!

Our team is ready to help you sell your home for the highest possible price ASAP
Key Details
Property Type Single Family Home
Sub Type Single Family Residence
Listing Status Sold
Purchase Type For Sale
Square Footage 5,303 sqft
Price per Sqft $263
Subdivision Mccreary Creek Estates Ph I
MLS Listing ID 20069947
Sold Date 07/15/22
Style Traditional
Bedrooms 3
Full Baths 4
Half Baths 2
HOA Fees $50/ann
HOA Y/N Mandatory
Year Built 2009
Annual Tax Amount $14,137
Lot Size 1.000 Acres
Acres 1.0
Property Description
Executive style home with backyard resort is now available. Lots of flexibility in this floor plan to suit your needs, study, game room, and equipped theater, formal dining and in-law suite or pool house option. The living room, breakfast, master and game room all look out onto the lush and luxurious back yard that was transformed into a wonderfully private oasis. PebbleTec pool has fountains and water feature are surrounded by beautiful travertine hardscape. Overlooking the pool, enjoy glorious afternoons in the outdoor kitchen and living room with full bath and access to the air-conditioned bonus room that is fully equipped with a Full Swing E6 golf simulator for hours of practice when the weather isn't favorable for being outdoors. Also included in this incredible property is a 5-hole putting green, and outdoor dog run with access to gated kennel area inside the insulated garage with epoxy floors. Main home is 4,627 SF 3beds 3full 2 half baths. in-law suite is 676 SF with full bath.
Location
State TX
County Collin
Direction From Hwy 75 take Parker Rd exit and go East. Make right onto McCreary Rd. Turn left on McCreary Creek Lane then right onto Meadow Glen and follow around to 7307. Home will be on left with sign in yard.
Rooms
Dining Room 2
Interior
Interior Features Built-in Features, Cable TV Available, Decorative Lighting, Double Vanity, Granite Counters, High Speed Internet Available, Kitchen Island, Pantry, Sound System Wiring, Walk-In Closet(s), Wet Bar
Heating Central
Cooling Ceiling Fan(s), Central Air, Electric
Flooring Carpet, Hardwood, Tile, Travertine Stone
Fireplaces Number 2
Fireplaces Type Gas Starter, Living Room, Outside, Wood Burning
Equipment Home Theater
Appliance Dishwasher, Disposal, Gas Cooktop, Microwave, Double Oven, Plumbed For Gas in Kitchen
Heat Source Central
Laundry Electric Dryer Hookup, Utility Room, Full Size W/D Area, Washer Hookup
Exterior
Exterior Feature Attached Grill, Covered Deck, Covered Patio/Porch, Dog Run, Fire Pit, Gas Grill, Rain Gutters, Lighting, Outdoor Kitchen, Outdoor Living Center, Private Yard, Storage
Garage Spaces 3.0
Fence Full, Gate, Metal, Perimeter
Pool Gunite, In Ground, Outdoor Pool, Pool Sweep, Pool/Spa Combo, Private, Water Feature, Waterfall
Utilities Available Aerobic Septic, Cable Available, City Water, Concrete, Electricity Connected, Individual Gas Meter, Natural Gas Available, Underground Utilities
Roof Type Composition
Garage Yes
Private Pool 1
Building
Lot Description Few Trees, Interior Lot, Landscaped, Lrg. Backyard Grass, Sprinkler System, Subdivision
Story One
Foundation Slab
Structure Type Brick
Schools
High Schools Plano East
School District Plano Isd
Others
Restrictions Architectural
Ownership See Offer Guidelines
Acceptable Financing Cash, Conventional, Relocation Property
Listing Terms Cash, Conventional, Relocation Property
Financing Conventional
Special Listing Condition Special Contracts/Provisions
Read Less

©2024 North Texas Real Estate Information Systems.
Bought with Robyn Brandenburg • BRANDENBURG & CO LLC
GET MORE INFORMATION


