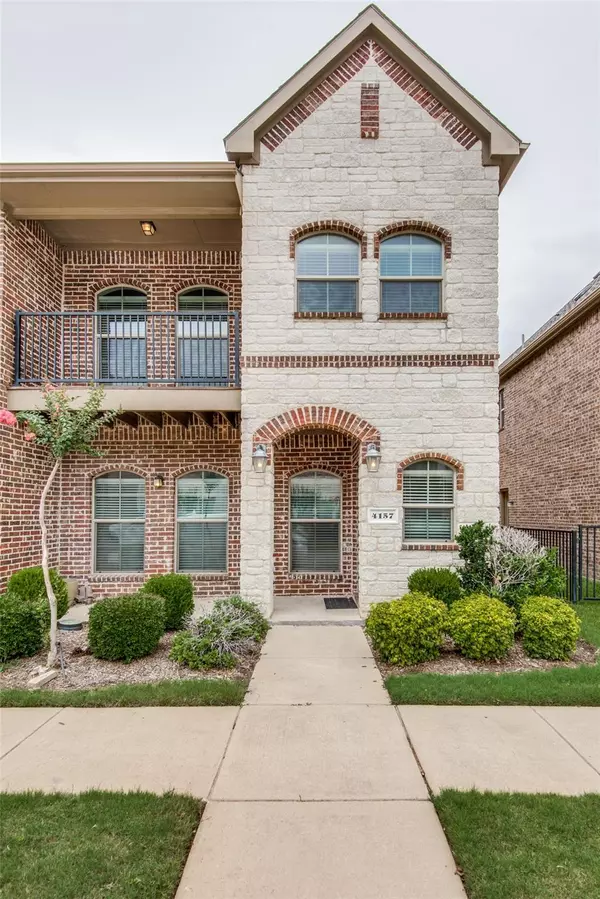For more information regarding the value of a property, please contact us for a free consultation.
4157 Comanche Drive Carrollton, TX 75010
Want to know what your home might be worth? Contact us for a FREE valuation!

Our team is ready to help you sell your home for the highest possible price ASAP
Key Details
Property Type Townhouse
Sub Type Townhouse
Listing Status Sold
Purchase Type For Sale
Square Footage 2,247 sqft
Price per Sqft $182
Subdivision Estates Of Indian Creek Ph 04
MLS Listing ID 20052203
Sold Date 10/18/22
Bedrooms 3
Full Baths 2
Half Baths 1
HOA Fees $193/mo
HOA Y/N Mandatory
Year Built 2012
Lot Size 2,556 Sqft
Acres 0.0587
Property Description
NEW CARPET as of July 6th. Don't miss out on this opportunity! Price REDUCED to allow buyer to budget for new paint! Choose your own colors and make this townhome your own! Family looking for a great community and location? Investor looking for a solid long term rental to hold? This property has something for everyone! An Upstairs laundry room makes laundry a breeze, this home comes ready for high speed cable and internet and is pre wired for your home sound system needs! The upstairs loft makes an excellent second family area, kids play area, or open home office. The Master Bed balcony provides an excellent sitting area to enjoy the afternoons in your quiet HOA neighborhood while your oversized garage is handy for keeping the cars inside and for use as an extra storage area. Easy Access to 121 Tollway and 35E, Within excellent school district. With just a 15 minute drive to DFW International.
Location
State TX
County Denton
Community Sidewalks, Other
Direction From Sam Rayburn Tollway (or 121) North, take Carrollton Pkwy exit, Right on Creek Valley Blvd, Right on Indian Run Dr, Turn right onto Kiowa Dr, Left on Comanche Dr
Rooms
Dining Room 1
Interior
Interior Features High Speed Internet Available, Sound System Wiring
Heating Central, Fireplace(s), Natural Gas
Cooling Central Air
Flooring Carpet, Wood
Fireplaces Number 1
Fireplaces Type Gas
Appliance Dishwasher, Disposal, Gas Range, Gas Water Heater, Microwave, Refrigerator
Heat Source Central, Fireplace(s), Natural Gas
Laundry Utility Room, Full Size W/D Area
Exterior
Exterior Feature Balcony
Garage Spaces 2.0
Fence Wood
Community Features Sidewalks, Other
Utilities Available City Sewer, City Water
Roof Type Composition
Garage Yes
Building
Lot Description Landscaped
Story Two
Foundation Slab
Structure Type Brick,Stone Veneer
Schools
School District Lewisville Isd
Others
Ownership Nancy L Grant
Acceptable Financing Cash, Conventional, FHA, VA Loan
Listing Terms Cash, Conventional, FHA, VA Loan
Financing Conventional
Read Less

©2024 North Texas Real Estate Information Systems.
Bought with Imran Lalani • Tycoon Realty Group, LLC
GET MORE INFORMATION


