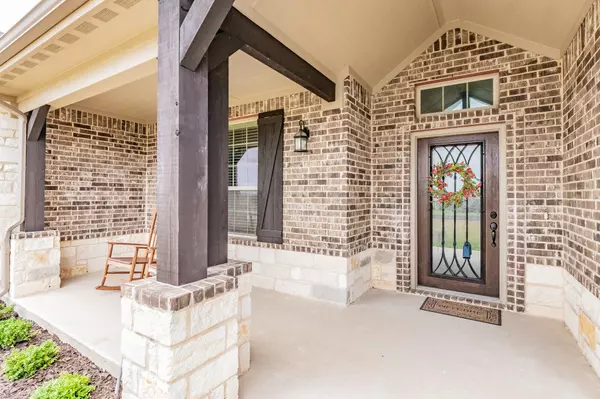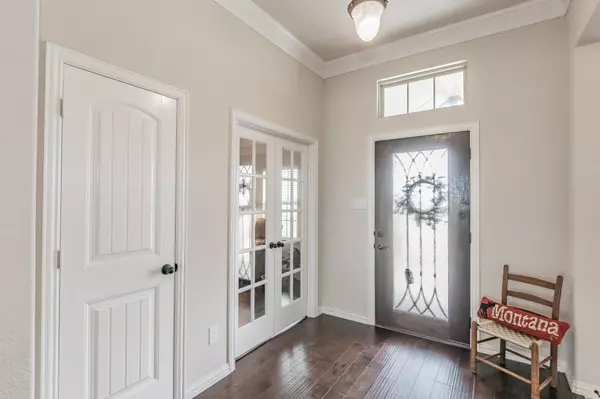For more information regarding the value of a property, please contact us for a free consultation.
121 Highland Hills Boulevard Decatur, TX 76234
Want to know what your home might be worth? Contact us for a FREE valuation!

Our team is ready to help you sell your home for the highest possible price ASAP
Key Details
Property Type Single Family Home
Sub Type Single Family Residence
Listing Status Sold
Purchase Type For Sale
Square Footage 2,828 sqft
Price per Sqft $176
Subdivision Highland Hills Ph1
MLS Listing ID 20099957
Sold Date 10/19/22
Style Traditional
Bedrooms 3
Full Baths 2
Half Baths 1
HOA Fees $16/ann
HOA Y/N Mandatory
Year Built 2017
Annual Tax Amount $6,206
Lot Size 1.156 Acres
Acres 1.156
Lot Dimensions 339x150x331x150
Property Description
The inviting entry way opens to a spacious family room with bright windows overlooking lovely rose bushes and backpatio. This great floor plan offers a second living room with a powder bath! Between the beautiful primary bath, large kitchenisland, oversized utility room, and room to add a shop & pool, this one story gem has everything you could wantmaking the Sabine a perfect place to call home. The washer, dryer and refrigerator convey with an acceptable offer. Current office can be used as 4th bedroom. Schedule your viewing today!
Location
State TX
County Wise
Direction From I-35 N, follow US-380 W (W University Drive) to Highland Hills Blvd. Highland Hills Estates is on the Right. From 287,follow US-380 East to Highland Hills Blvd. Highland Hills Estates is on the left.
Rooms
Dining Room 2
Interior
Interior Features Cable TV Available, Granite Counters, Kitchen Island, Pantry
Heating Central, Heat Pump
Cooling Ceiling Fan(s), Heat Pump
Flooring Carpet, Ceramic Tile, Wood
Fireplaces Number 1
Fireplaces Type Family Room, Wood Burning
Appliance Dishwasher, Disposal, Electric Cooktop, Electric Oven, Microwave, Plumbed for Ice Maker, Refrigerator, Water Purifier
Heat Source Central, Heat Pump
Laundry Electric Dryer Hookup, Utility Room, Full Size W/D Area, Washer Hookup
Exterior
Garage Spaces 3.0
Fence Fenced, Partial, Split Rail, Wire
Utilities Available Aerobic Septic, Asphalt, Co-op Electric, Co-op Water, Underground Utilities
Roof Type Composition
Garage Yes
Building
Lot Description Cleared, Landscaped, Lrg. Backyard Grass, Sprinkler System, Subdivision
Story One
Foundation Slab
Structure Type Brick,Rock/Stone
Schools
School District Decatur Isd
Others
Ownership Of Record
Acceptable Financing 1031 Exchange, Cash, Conventional, VA Loan
Listing Terms 1031 Exchange, Cash, Conventional, VA Loan
Financing Conventional
Read Less

©2025 North Texas Real Estate Information Systems.
Bought with Lana Hamblin • Parker Properties Real Estate



