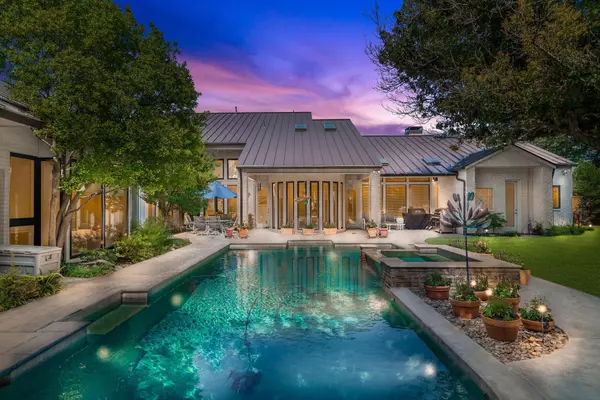For more information regarding the value of a property, please contact us for a free consultation.
5204 Oak Lake Drive Dallas, TX 75287
Want to know what your home might be worth? Contact us for a FREE valuation!

Our team is ready to help you sell your home for the highest possible price ASAP
Key Details
Property Type Single Family Home
Sub Type Single Family Residence
Listing Status Sold
Purchase Type For Sale
Square Footage 4,637 sqft
Price per Sqft $323
Subdivision Oakdale Sec Three Ph A
MLS Listing ID 20099329
Sold Date 08/15/22
Style Contemporary/Modern
Bedrooms 4
Full Baths 4
HOA Fees $115
HOA Y/N Mandatory
Year Built 1990
Annual Tax Amount $19,330
Lot Size 0.370 Acres
Acres 0.37
Property Description
Rare one story Gem in Gated Oakdale with all the bells & whistles! Natural light abounds with floor to ceiling double windows throughout the home. This home truly has a chef's inspired kitchen with custom cabinets, stainless high end appliances, Wolf 6 burner gas cooktop, double ovens, large island with dual sinks, Miele coffee maker, Sub Zero Built in Refrigerator plus two refrigerator drawers & desk area in the kitchen for planning your menus. The Kitchen is open to the Family Room with wall of built ins & cabinets. The Primary Suite is a retreat complete with spa like bath with your own exercise room with two sets of sliding doors to the outside. Next to the Primary Suite is home office with two walls of built in book shelves. On the other wing of the home are two bedroom suites with a Hollywood bath connecting them. There is also a full bath with shower which has a door to the pool & backyard area. Dive into your sparkling saltwater pool & entertain on your covered patio area.
Location
State TX
County Collin
Direction Dallas North Tollway to Frankford. Go east to Stonehollow Way turn right into Guard gate. There is 24 hour security. Show ID and make a Left on Oak Lake Drive.
Rooms
Dining Room 2
Interior
Interior Features Built-in Features, Built-in Wine Cooler, Cable TV Available, Central Vacuum, Chandelier, Decorative Lighting, Eat-in Kitchen, Granite Counters, High Speed Internet Available, Kitchen Island, Pantry, Walk-In Closet(s)
Heating Fireplace(s), Natural Gas, Zoned
Cooling Central Air, Electric, Zoned
Flooring Carpet, Ceramic Tile, Wood
Fireplaces Number 3
Fireplaces Type Bath, Bedroom, Den, Gas Starter, Living Room, See Through Fireplace
Appliance Built-in Coffee Maker, Built-in Refrigerator, Commercial Grade Vent, Dishwasher, Disposal, Plumbed For Gas in Kitchen, Warming Drawer, Water Filter, Water Purifier, Water Softener
Heat Source Fireplace(s), Natural Gas, Zoned
Laundry Electric Dryer Hookup, Gas Dryer Hookup, Utility Room, Full Size W/D Area, Washer Hookup
Exterior
Exterior Feature Covered Patio/Porch
Garage Spaces 3.0
Fence Wood
Pool Gunite, Heated, In Ground, Outdoor Pool, Pool Sweep, Pump, Salt Water, Water Feature
Utilities Available City Sewer, City Water, Electricity Connected, Individual Gas Meter, Individual Water Meter
Roof Type Metal
Garage Yes
Private Pool 1
Building
Lot Description Interior Lot, Irregular Lot, Landscaped, Lrg. Backyard Grass, Many Trees, Sprinkler System, Subdivision
Story One
Foundation Slab
Structure Type Brick
Schools
High Schools Plano West
School District Plano Isd
Others
Ownership See Agent
Acceptable Financing Cash, Conventional
Listing Terms Cash, Conventional
Financing Conventional
Read Less

©2024 North Texas Real Estate Information Systems.
Bought with John Canterbury Iii • Allie Beth Allman & Assoc.
GET MORE INFORMATION


