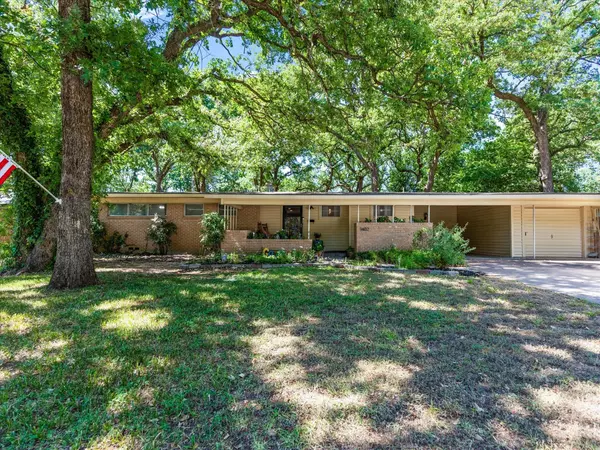For more information regarding the value of a property, please contact us for a free consultation.
1402 W Lavender Lane Arlington, TX 76013
Want to know what your home might be worth? Contact us for a FREE valuation!

Our team is ready to help you sell your home for the highest possible price ASAP
Key Details
Property Type Single Family Home
Sub Type Single Family Residence
Listing Status Sold
Purchase Type For Sale
Square Footage 1,751 sqft
Price per Sqft $191
Subdivision Arlington Gardens Add
MLS Listing ID 20106825
Sold Date 08/31/22
Style Mid-Century Modern,Traditional
Bedrooms 4
Full Baths 2
Half Baths 1
HOA Y/N None
Year Built 1954
Annual Tax Amount $5,496
Lot Size 0.366 Acres
Acres 0.366
Property Description
Sitting on a wonderful tree covered lot with large backyard offering plenty of room for all your outdoor entertaining. This mid century modern 4 bedroom, 2 and half bath split floorplan with 2 car covered parking including 1 garage and 1 carport has so much to offer. Welcoming large covered front porch with extended driveway creates space for all. Upon entering the home you will notice the original hardwood floors that have been recently refinished from living room to 3 bedrooms. The large eat-in kitchen provides plenty of room for loving the cooking space without feeling cramped. Large windows in living room overlooking the backyard and windows throughout the home allow tons of natural light. Great quiet tree lined street feeding to Bailey Junior High and Arlington High School in Arlington's 76013
Location
State TX
County Tarrant
Direction From Pioneer Parkway 303 and Fielder Road. North on Fielder for half a mile then turn right on Lavender Lane. Continue on Lavender and on your right will be 1402 W Lavender Lan, Arlington, TX 76013. Feel free to park in the driveway or in front of the house
Rooms
Dining Room 1
Interior
Interior Features Cable TV Available, Decorative Lighting, Eat-in Kitchen, High Speed Internet Available, Tile Counters
Heating Central, Natural Gas
Cooling Ceiling Fan(s), Central Air, Electric
Flooring Tile, Wood
Appliance Dishwasher, Disposal, Electric Range, Gas Water Heater, Plumbed For Gas in Kitchen, Vented Exhaust Fan
Heat Source Central, Natural Gas
Laundry Electric Dryer Hookup, Utility Room, Full Size W/D Area, Washer Hookup
Exterior
Exterior Feature Fire Pit, Outdoor Living Center
Garage Spaces 1.0
Carport Spaces 1
Fence Chain Link, Wood
Utilities Available Asphalt, Cable Available, City Sewer, City Water, Concrete, Curbs, Electricity Connected, Individual Gas Meter, Individual Water Meter, Natural Gas Available, Overhead Utilities
Roof Type Composition
Garage Yes
Building
Story One
Foundation Pillar/Post/Pier
Structure Type Brick,Siding
Schools
School District Arlington Isd
Others
Ownership Kate Grigal
Acceptable Financing Cash, Conventional, FHA, VA Loan
Listing Terms Cash, Conventional, FHA, VA Loan
Financing Conventional
Special Listing Condition Aerial Photo
Read Less

©2024 North Texas Real Estate Information Systems.
Bought with Carolyn Gaynor • DFWProperties.Net
GET MORE INFORMATION


