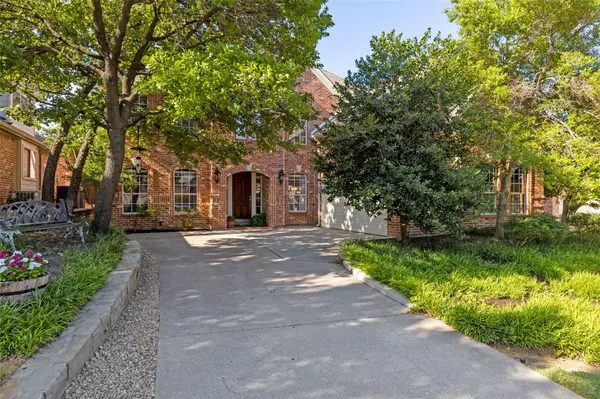For more information regarding the value of a property, please contact us for a free consultation.
3407 Brighton Court Highland Village, TX 75077
Want to know what your home might be worth? Contact us for a FREE valuation!

Our team is ready to help you sell your home for the highest possible price ASAP
Key Details
Property Type Single Family Home
Sub Type Single Family Residence
Listing Status Sold
Purchase Type For Sale
Square Footage 3,518 sqft
Price per Sqft $194
Subdivision Castlewood
MLS Listing ID 20104360
Sold Date 09/21/22
Style Traditional
Bedrooms 4
Full Baths 3
Half Baths 1
HOA Fees $54/ann
HOA Y/N Mandatory
Year Built 2001
Lot Size 7,840 Sqft
Acres 0.18
Lot Dimensions 65x125
Property Description
Rare find!! Exceptionally pristine and fresh ONE owner home on a quiet cul-de-sac lot with mature heritage trees. Functional floor plan with split study and dining areas. Two story ceiling height and wall of windows in the living area --- all overlook the kitchen, nook & backyard. Upstairs boasts 3 bedrooms, game room & media room. Oversized primary bedroom with quality millwork and ceiling treatment. Primary bedroom has great wall space and sitting area. Island kitchen is fit for a chef! Amazing storage and room for expansion upstairs too! Be impressed by the maintenance and care in this quality Drees Custom Home. Many upgrades include: AC & Heat, hot water heater, dual ovens, microwave, roof, fence, paint, refinished wood floors. Enjoy Castlewood neighborhood with swimming pool, tennis, greenbelts, parks, playground & clubhouse. Footsteps from the best shopping at 407 & 2499 including Whole Foods, restaurants, bookstore & specialty luxury retail. Heavily treed subdivision.
Location
State TX
County Denton
Community Club House, Community Pool, Curbs, Greenbelt, Jogging Path/Bike Path, Perimeter Fencing, Playground, Sidewalks, Tennis Court(S)
Direction From 407 heading North on 2499:Turn left at Castlewood Blvd. Turn left at Wentworth Way.Turn Right on Fairfield LnTurn Right on Brighton.Property is in the middle of the beautiful culdesac on the right.
Rooms
Dining Room 2
Interior
Interior Features Built-in Features, Decorative Lighting, Double Vanity, Eat-in Kitchen, Flat Screen Wiring, High Speed Internet Available, Kitchen Island, Open Floorplan, Pantry, Walk-In Closet(s)
Heating Central, Natural Gas, Zoned
Cooling Ceiling Fan(s), Central Air, Electric, Zoned
Flooring Carpet, Ceramic Tile, Wood
Fireplaces Number 1
Fireplaces Type Brick, Gas Logs, Gas Starter
Equipment Home Theater, Irrigation Equipment
Appliance Dishwasher, Disposal, Gas Cooktop, Gas Water Heater, Microwave, Plumbed For Gas in Kitchen, Plumbed for Ice Maker
Heat Source Central, Natural Gas, Zoned
Exterior
Exterior Feature Rain Gutters, Storage
Garage Spaces 2.0
Fence Wood
Community Features Club House, Community Pool, Curbs, Greenbelt, Jogging Path/Bike Path, Perimeter Fencing, Playground, Sidewalks, Tennis Court(s)
Utilities Available Cable Available, City Sewer, City Water, Curbs, Electricity Available, Individual Gas Meter
Roof Type Composition
Garage Yes
Building
Lot Description Cul-De-Sac, Hilly, Interior Lot, Lrg. Backyard Grass, Many Trees, Sprinkler System
Story Two
Foundation Slab
Structure Type Brick
Schools
School District Lewisville Isd
Others
Ownership Brad Slawter
Acceptable Financing Cash, Conventional
Listing Terms Cash, Conventional
Financing VA
Read Less

©2024 North Texas Real Estate Information Systems.
Bought with Jason Kaufman • Monument Realty
GET MORE INFORMATION


