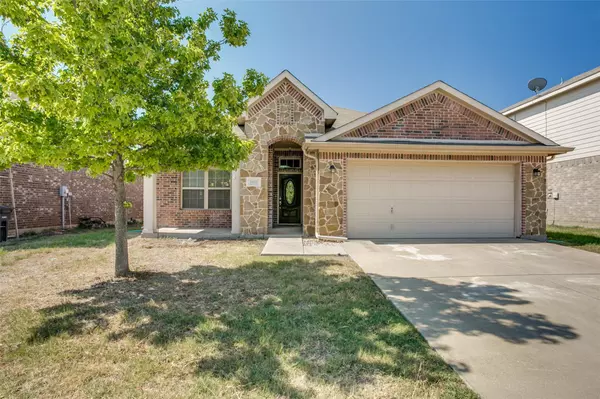For more information regarding the value of a property, please contact us for a free consultation.
5433 Northfield Drive Fort Worth, TX 76179
Want to know what your home might be worth? Contact us for a FREE valuation!

Our team is ready to help you sell your home for the highest possible price ASAP
Key Details
Property Type Single Family Home
Sub Type Single Family Residence
Listing Status Sold
Purchase Type For Sale
Square Footage 1,576 sqft
Price per Sqft $182
Subdivision Marine Creek Hills Add
MLS Listing ID 20089928
Sold Date 08/08/22
Style Traditional
Bedrooms 3
Full Baths 2
HOA Y/N None
Year Built 2008
Annual Tax Amount $5,118
Lot Size 5,270 Sqft
Acres 0.121
Property Description
Multiple offers received! Deadline for all offers is Sunday, July 17, 2002 at 1:00 p.m. Popular floorplan in Marine Creek Hills features stone accents. Neutral paint throughout home, pass through kitchen opens to dining area and living. Kitchen features granite countertops, decorative backsplash, tile flooring, and 42-inch cabinets. Living room features woodburning fireplace, ceiling fan, and surround sound. Art niche in entry way and secondary bedroom. Spacious Master bedroom features bay window, jetted tub in master bath, dual sinks, separate shower and walk in closet. Separate utility room. Covered patio in back. Exterior features gutters and sprinkler system. No HOA. Eagle Mountain-Saginaw ISD. Great location with easy access to Loop 820. Near the Fort Worth Public Library- Northwest location.
Location
State TX
County Tarrant
Direction From 820 West, North on Marine Creek Parkway, Left on Crowmwell Marine Creek Road, Right on Provinces St., Left on Shady Springs Trail, Right on Manitoba St., Left on Northfield Dr.
Rooms
Dining Room 1
Interior
Interior Features Decorative Lighting, Granite Counters, High Speed Internet Available, Pantry, Sound System Wiring
Heating Central, Electric
Cooling Ceiling Fan(s), Central Air, Electric
Flooring Carpet, Ceramic Tile
Fireplaces Number 1
Fireplaces Type Wood Burning
Appliance Dishwasher, Disposal, Electric Range, Electric Water Heater, Microwave
Heat Source Central, Electric
Laundry Electric Dryer Hookup, Utility Room, Full Size W/D Area, Washer Hookup
Exterior
Exterior Feature Covered Patio/Porch, Rain Gutters
Garage Spaces 2.0
Fence Wood
Utilities Available City Sewer, City Water, Curbs, Sidewalk, Underground Utilities
Roof Type Composition
Garage Yes
Building
Lot Description Few Trees, Interior Lot, Sprinkler System, Subdivision
Story One
Foundation Slab
Structure Type Brick,Rock/Stone,Siding
Schools
School District Eagle Mt-Saginaw Isd
Others
Ownership See Tax Records
Acceptable Financing Cash, Conventional, FHA, VA Loan
Listing Terms Cash, Conventional, FHA, VA Loan
Financing Conventional
Read Less

©2024 North Texas Real Estate Information Systems.
Bought with Patricia Safian • Briggs Freeman Sotheby's Int'l
GET MORE INFORMATION


