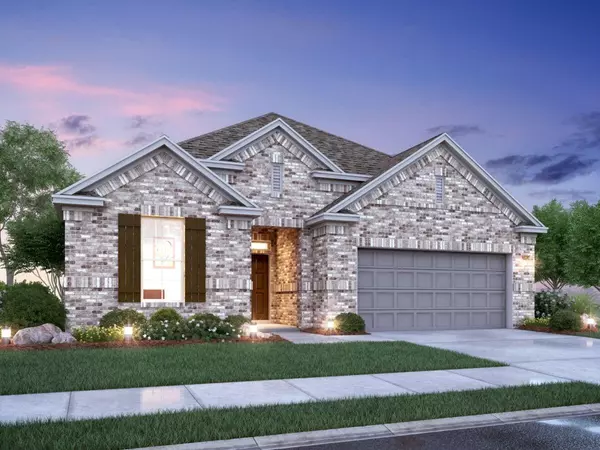For more information regarding the value of a property, please contact us for a free consultation.
2911 Spirit Woods Lane Arlington, TX 76001
Want to know what your home might be worth? Contact us for a FREE valuation!

Our team is ready to help you sell your home for the highest possible price ASAP
Key Details
Property Type Single Family Home
Sub Type Single Family Residence
Listing Status Sold
Purchase Type For Sale
Square Footage 2,317 sqft
Price per Sqft $213
Subdivision Twin Hills
MLS Listing ID 20114297
Sold Date 10/25/22
Style Traditional
Bedrooms 4
Full Baths 2
Half Baths 1
HOA Fees $58/ann
HOA Y/N Mandatory
Year Built 2022
Lot Size 7,448 Sqft
Acres 0.171
Lot Dimensions 59x120x64x120
Property Description
Built by M-I Homes. You will love this gorgeous 1-story home with 3 bedrooms, 2.5 bathrooms, and 2,317 square feet of functional living space. Entering the home, you will immediately notice gray wood-look tile flooring that carries on into the common areas. Off the foyer are 2 bedrooms with a full shared bathroom. Walking into the kitchen, you will see the family room and dining room let in plenty of natural light. This beautiful kitchen features 42 inch upper cabinets, light-toned granite countertops, an undermount stainless steel kitchen sink, upgraded GE® appliances, gray herringbone tile backsplash, and bronze Finnegan island lighting. Off the family room is a private entrance to the owner's suite. A bronze finished ceiling fan and box bay window are included for extra comfort. Enter the owner's suite bathroom where you’ll find white vanity cabinets and a tile walk-in shower. The closet is incredible with all its additional space. Schedule your visit today!
Location
State TX
County Tarrant
Direction Head S on US 287 take exit-Eden Rd-Russell-Curry Road. Continue on US 287 Ftg Rd. Keep right to stay on U.S. 287 Frontage Rd and then take a sharp left onto Russell Curry Rd. In 0.3 miles turn right onto W Harris Rd. Take exit to Calendar Rd. Turn left on Misty Sky lane, turn left on Rustic Rock Rd.
Rooms
Dining Room 1
Interior
Interior Features Cable TV Available, Decorative Lighting, Vaulted Ceiling(s)
Heating Central, Natural Gas
Cooling Ceiling Fan(s), Central Air, Electric
Flooring Carpet, Ceramic Tile
Appliance Dishwasher, Disposal, Electric Oven, Gas Range, Microwave
Heat Source Central, Natural Gas
Laundry Washer Hookup
Exterior
Exterior Feature Covered Patio/Porch, Rain Gutters
Garage Spaces 2.0
Fence Wood, Wrought Iron
Utilities Available City Sewer, City Water, Community Mailbox, Concrete, Curbs, Individual Gas Meter, Individual Water Meter
Roof Type Composition
Garage Yes
Building
Lot Description Few Trees, Irregular Lot, Landscaped, Sprinkler System, Subdivision
Story One
Foundation Slab
Structure Type Brick
Schools
School District Mansfield Isd
Others
Restrictions Deed
Ownership MI Homes
Acceptable Financing Cash, Conventional, FHA
Listing Terms Cash, Conventional, FHA
Financing Conventional
Special Listing Condition Deed Restrictions
Read Less

©2024 North Texas Real Estate Information Systems.
Bought with Titus Thomas • Covenant Realty Services
GET MORE INFORMATION


