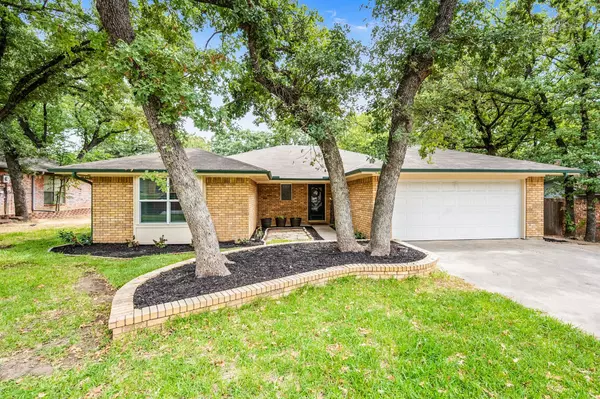For more information regarding the value of a property, please contact us for a free consultation.
4404 Montpelier Court Arlington, TX 76017
Want to know what your home might be worth? Contact us for a FREE valuation!

Our team is ready to help you sell your home for the highest possible price ASAP
Key Details
Property Type Single Family Home
Sub Type Single Family Residence
Listing Status Sold
Purchase Type For Sale
Square Footage 1,997 sqft
Price per Sqft $182
Subdivision Vermillion Place Add
MLS Listing ID 20133775
Sold Date 09/16/22
Style Traditional
Bedrooms 3
Full Baths 2
HOA Y/N None
Year Built 1983
Annual Tax Amount $7,232
Lot Size 7,710 Sqft
Acres 0.177
Property Description
Looking for the perfect home with an abundance of natural light? This is your home! This open floorplan concept is truly unbelievable! Upon entering the home you are instantly greeted by the openness and the oversized picture windows that allow a full view of the pool! The eat in kitchen that opens up into the dining room will quickly become the focal point of many family gatherings and memories to be made! The homeowners have created an ideal work from home space with a great view of the backyard pool! The pool features a large deck for entertaining and a beautiful rock waterfall! The updated master bathroom will make an ideal retreat after a long day! This home is move in ready! RECENT UPGRADES INCLUDE: Windows replaced on sides and front, fresh interior paint including walls and ceilings, kitchen & living room cabinets refinished, remodeled master shower and added additional attic insulation.
Location
State TX
County Tarrant
Direction IN ARLINGTON TAKE I-20 EXIT AT SOUTHWEST GREEN OAKS AND GO SOUTH. NEXT YOU TURN RIGHT ON RUSTIC FOREST & THEN LEFT ON BELLEFONTAIN NEXT YOU TURN LEFT AT MONTPELIER CT, HOME WILL BE ON YOUR RIGHT.
Rooms
Dining Room 1
Interior
Interior Features Decorative Lighting, Eat-in Kitchen, Flat Screen Wiring, High Speed Internet Available, Kitchen Island, Open Floorplan, Pantry, Vaulted Ceiling(s), Walk-In Closet(s)
Heating Central
Cooling Central Air
Flooring Ceramic Tile
Appliance Built-in Refrigerator, Dishwasher, Disposal, Electric Cooktop, Electric Oven
Heat Source Central
Laundry Electric Dryer Hookup, Utility Room, Washer Hookup
Exterior
Garage Spaces 2.0
Fence Wood
Pool Gunite, In Ground, Waterfall
Utilities Available City Sewer, City Water
Roof Type Composition
Garage Yes
Private Pool 1
Building
Story One
Foundation Slab
Structure Type Brick,Wood
Schools
School District Arlington Isd
Others
Acceptable Financing Cash, Conventional, FHA, VA Loan
Listing Terms Cash, Conventional, FHA, VA Loan
Financing FHA
Read Less

©2024 North Texas Real Estate Information Systems.
Bought with Andrue Rountree • Briggs Freeman Sotheby's Int'l
GET MORE INFORMATION


