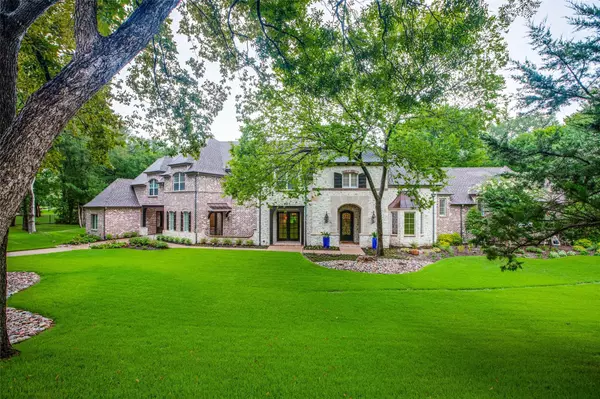For more information regarding the value of a property, please contact us for a free consultation.
690 Maple Creek Drive Fairview, TX 75069
Want to know what your home might be worth? Contact us for a FREE valuation!

Our team is ready to help you sell your home for the highest possible price ASAP
Key Details
Property Type Single Family Home
Sub Type Single Family Residence
Listing Status Sold
Purchase Type For Sale
Square Footage 5,356 sqft
Price per Sqft $373
Subdivision Stone Creek Estates
MLS Listing ID 20140676
Sold Date 11/22/22
Style Traditional
Bedrooms 5
Full Baths 4
Half Baths 1
HOA Fees $66/ann
HOA Y/N Mandatory
Year Built 2006
Annual Tax Amount $28,693
Lot Size 1.535 Acres
Acres 1.535
Property Description
PRICE IMPROVEMENT ON Stunning, stately home on over 1 and onehalf acres in Award Winning Lovejoy ISD. Grand 2 story entrance - wrought iron staircase. Surrounded on 3 sides by huge trees and creek. Lush landscaping installed (including all grass) 2021! Kitchen remodeled in 2021, taken to the studs with new cabinets, Viking Gas Stove, Viking refrigerator, wine cooler, microwave, 2 sinks & beautiful QUARTZITE. 2 bar areas, Beautiful B-I cabinet in the breakfast nook, Hardwood flooring installed in both rooms 2021. Don't miss the butler's pantry & wine room. Huge family room with beams, stone FP, hardwood floors and view of the outdoor entertaining area. Handsome study with french doors a wall of built-in cabinets, drawers & bookcases + an extra desk. Primary Suite and 2 guest bedrooms are downstairs, one has french doors leading to front porch. Upstairs is a GR room with 2 computer stations, a media room and outdoor balcony. Resort Style Entertainment area includes FP, outdoor kitchen.
Location
State TX
County Collin
Direction FROM HIGHWAY 75, EAST ON STACY ROAD, LEFT ON COUNTRY CLUB AND LEFT ON STONE CREEK ESTATES RIGHT ON MAPLE CREEK DRIVE, HOUSE IS ON THE RIGHT SIDE OF THE STREET
Rooms
Dining Room 2
Interior
Interior Features Built-in Features, Built-in Wine Cooler, Cable TV Available, Cathedral Ceiling(s), Central Vacuum, Chandelier, Decorative Lighting, Flat Screen Wiring, High Speed Internet Available, Kitchen Island, Multiple Staircases, Open Floorplan, Pantry, Vaulted Ceiling(s), Walk-In Closet(s), Wet Bar
Heating Central, Fireplace(s), Natural Gas, Zoned
Cooling Ceiling Fan(s), Central Air, Electric, Gas, Roof Turbine(s), Zoned
Flooring Carpet, Ceramic Tile, Hardwood, Tile
Fireplaces Number 2
Fireplaces Type Brick, Family Room, Gas Logs, Gas Starter, Outside, Stone, Wood Burning, Wood Burning Stove
Equipment Home Theater
Appliance Built-in Gas Range, Built-in Refrigerator, Commercial Grade Range, Commercial Grade Vent, Dishwasher, Disposal, Gas Cooktop, Gas Oven, Gas Water Heater, Microwave, Double Oven, Plumbed For Gas in Kitchen, Refrigerator, Vented Exhaust Fan
Heat Source Central, Fireplace(s), Natural Gas, Zoned
Laundry Electric Dryer Hookup, Gas Dryer Hookup, Utility Room, Full Size W/D Area, Washer Hookup
Exterior
Exterior Feature Attached Grill, Balcony, Covered Deck, Covered Patio/Porch, Gas Grill, Lighting, Outdoor Grill, Outdoor Living Center
Garage Spaces 3.0
Fence Metal
Pool Fenced, Gunite, Heated, In Ground, Pool Sweep, Pool/Spa Combo, Waterfall
Utilities Available Aerobic Septic, Asphalt, Cable Available, City Water, Individual Gas Meter, Individual Water Meter, Natural Gas Available, Phone Available
Roof Type Composition
Garage Yes
Private Pool 1
Building
Lot Description Acreage, Adjacent to Greenbelt, Cul-De-Sac, Greenbelt, Interior Lot, Irregular Lot, Landscaped, Lrg. Backyard Grass, Many Trees, Sprinkler System, Subdivision
Story Two
Foundation Slab
Structure Type Brick,Rock/Stone
Schools
School District Lovejoy Isd
Others
Ownership see tax record
Acceptable Financing Cash, Conventional, Not Assumable
Listing Terms Cash, Conventional, Not Assumable
Financing Conventional
Special Listing Condition Aerial Photo, Survey Available
Read Less

©2024 North Texas Real Estate Information Systems.
Bought with Pam Matlock • Matlock Real Estate Group
GET MORE INFORMATION


