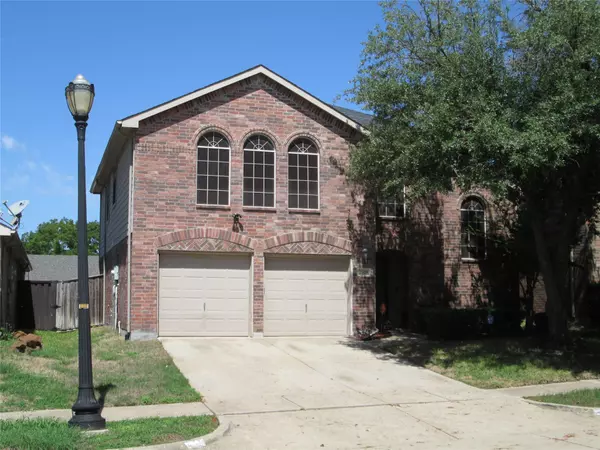For more information regarding the value of a property, please contact us for a free consultation.
2325 Becard Drive Mesquite, TX 75181
Want to know what your home might be worth? Contact us for a FREE valuation!

Our team is ready to help you sell your home for the highest possible price ASAP
Key Details
Property Type Single Family Home
Sub Type Single Family Residence
Listing Status Sold
Purchase Type For Sale
Square Footage 2,611 sqft
Price per Sqft $130
Subdivision Falcon S Lair Ph 4B
MLS Listing ID 20156765
Sold Date 10/14/22
Style Traditional
Bedrooms 4
Full Baths 2
Half Baths 1
HOA Fees $12
HOA Y/N Mandatory
Year Built 2005
Annual Tax Amount $6,482
Lot Size 5,488 Sqft
Acres 0.126
Property Description
Spacious two story, 4 bedrooms, 2.5 baths, 2 car garage, brick traditional home. First floor is perfect for entertaining friends and family with a large open concept kitchen connecting to a wide family room and formal dining area. On the second floor has a huge Master Bedroom with a separate shower and garden tub. The rest of the family will enjoy the Game room and huge secondary bedrooms. Within walking distance to pre-K, elementary and middle schools.
Location
State TX
County Dallas
Community Curbs, Greenbelt, Sidewalks
Direction Use GPS
Rooms
Dining Room 2
Interior
Interior Features Cable TV Available, High Speed Internet Available
Heating Central, Electric, Fireplace(s)
Cooling Central Air
Flooring Carpet
Fireplaces Number 1
Fireplaces Type Wood Burning
Appliance Dishwasher, Dryer, Refrigerator, Washer
Heat Source Central, Electric, Fireplace(s)
Laundry Electric Dryer Hookup, Utility Room, Full Size W/D Area, Washer Hookup
Exterior
Garage Spaces 2.0
Fence Wood
Community Features Curbs, Greenbelt, Sidewalks
Utilities Available City Sewer, City Water, Concrete, Curbs, Electricity Available, Electricity Connected, Individual Water Meter, Sidewalk
Roof Type Composition
Garage Yes
Building
Story Two
Foundation Slab
Structure Type Brick,Concrete,Siding,Wood
Schools
School District Mesquite Isd
Others
Restrictions Unknown Encumbrance(s)
Ownership See Tax
Acceptable Financing Contact Agent, Contract
Listing Terms Contact Agent, Contract
Financing Conventional
Read Less

©2024 North Texas Real Estate Information Systems.
Bought with Tina Crisp • RE/MAX DFW Associates
GET MORE INFORMATION


