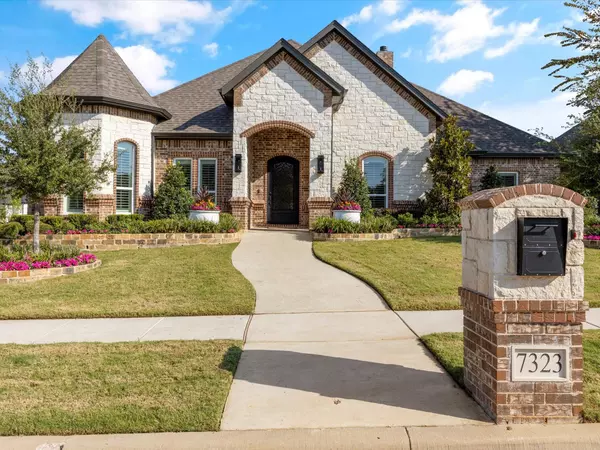For more information regarding the value of a property, please contact us for a free consultation.
7323 Winding Way Drive Arlington, TX 76001
Want to know what your home might be worth? Contact us for a FREE valuation!

Our team is ready to help you sell your home for the highest possible price ASAP
Key Details
Property Type Single Family Home
Sub Type Single Family Residence
Listing Status Sold
Purchase Type For Sale
Square Footage 3,246 sqft
Price per Sqft $223
Subdivision Seclusion Rdg Add
MLS Listing ID 20170558
Sold Date 10/19/22
Style Traditional
Bedrooms 3
Full Baths 3
HOA Fees $125/ann
HOA Y/N Mandatory
Year Built 2019
Annual Tax Amount $14,867
Lot Size 0.320 Acres
Acres 0.32
Property Description
Masterfully designed, impeccably maintained, this is a well appointed home! Happily situated lot in desirable, gated Seclusion Ridge. This architecturally delightful home boasts a back yard safely ensconced by extensive landscaping. The massive, covered, outdoor terrace offers a fireplace, cooking area and plenty of room for both living and dining. Wonderfully designed steps lead to the prettiest pool you have ever seen. The seamless continuation to the water features is breathtaking. Waterfall and spa make this a true relaxation oasis. Every day is a vacation! Kitchen is a gourmet's delight: granite, extensive cabinetry, backsplash, counterspace, gas range, pot filler, double oversized ovens, and large island with seating. Ideal for entertaining or cherishing the private family circle. Unusual and generous amount of closets and storage will astound you in home and garage. Owner's retreat is perfect! Huge master closet. Gleaming hardwoods, plantation shutters! Such a beautiful home:)
Location
State TX
County Tarrant
Direction South from I-20 on Cooper, right on Harris, left on Seclusion Ridge.
Rooms
Dining Room 2
Interior
Interior Features Built-in Features, Cable TV Available, Chandelier, Decorative Lighting, Double Vanity, Dry Bar, Eat-in Kitchen, Flat Screen Wiring, Granite Counters, High Speed Internet Available, Kitchen Island, Open Floorplan, Paneling, Pantry, Sound System Wiring, Vaulted Ceiling(s), Wainscoting, Walk-In Closet(s), Other
Heating Fireplace(s)
Cooling Ceiling Fan(s), Central Air, Zoned
Flooring Carpet, Ceramic Tile, Wood
Fireplaces Number 1
Fireplaces Type Gas Starter, Living Room, Raised Hearth
Appliance Dishwasher, Disposal, Electric Oven, Gas Cooktop, Gas Water Heater, Microwave, Plumbed For Gas in Kitchen, Refrigerator
Heat Source Fireplace(s)
Laundry Electric Dryer Hookup, Utility Room, Full Size W/D Area, Washer Hookup, Other
Exterior
Exterior Feature Attached Grill, Covered Patio/Porch, Gas Grill, Rain Gutters, Lighting, Outdoor Grill, Outdoor Living Center, Private Yard
Garage Spaces 3.0
Fence Wood, Wrought Iron
Pool Above Ground, Fenced, Gunite, In Ground, Outdoor Pool, Pool Sweep, Pump, Separate Spa/Hot Tub, Water Feature, Waterfall
Utilities Available City Sewer, City Water, Curbs, Individual Gas Meter, Individual Water Meter, Natural Gas Available, Sidewalk
Roof Type Composition
Garage Yes
Private Pool 1
Building
Lot Description Corner Lot, Landscaped, Many Trees, Sprinkler System, Subdivision
Story One
Foundation Slab
Structure Type Brick,Wood
Schools
Elementary Schools Carol Holt
School District Mansfield Isd
Others
Restrictions Deed
Ownership See TAX
Acceptable Financing Cash, Conventional, FHA, VA Loan
Listing Terms Cash, Conventional, FHA, VA Loan
Financing Cash
Special Listing Condition Aerial Photo, Deed Restrictions
Read Less

©2024 North Texas Real Estate Information Systems.
Bought with Phyllis Hunter • Front Real Estate Co
GET MORE INFORMATION


