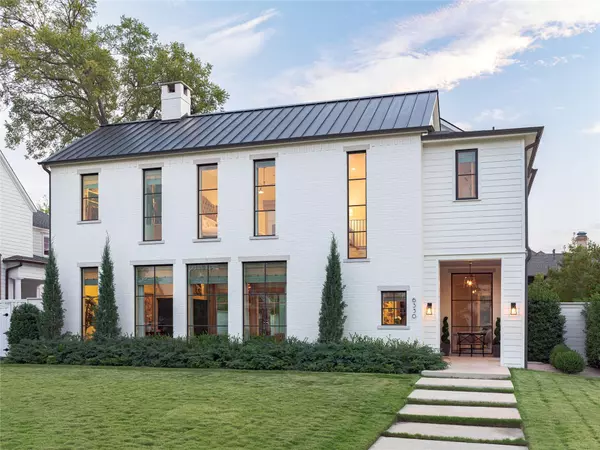For more information regarding the value of a property, please contact us for a free consultation.
6330 Pemberton Drive Dallas, TX 75230
Want to know what your home might be worth? Contact us for a FREE valuation!

Our team is ready to help you sell your home for the highest possible price ASAP
Key Details
Property Type Single Family Home
Sub Type Single Family Residence
Listing Status Sold
Purchase Type For Sale
Square Footage 5,808 sqft
Price per Sqft $550
Subdivision Pemberton
MLS Listing ID 20183639
Sold Date 11/16/22
Style Contemporary/Modern
Bedrooms 5
Full Baths 5
Half Baths 3
HOA Y/N None
Year Built 2016
Lot Size 0.272 Acres
Acres 0.2725
Lot Dimensions 76 X 168
Property Description
Completed in 2016 this 5808 sq ft Faulkner Perrin home is located in the heart of Preston Hollow in Dallas, Texas. Designed by SHM Architects, this Modern Farmhouse seamlessly blends contemporary details with unparalleled design and the finest in materials. Perched in a cul-de-sac, the five bedroom, 5.2 bath flows flawlessly from room to room, all with floor to ceiling windows. The main level offers an exceptional living area, dining room and study, along with an extraordinary great room open to the kitchen with windows flooding the rooms with natural light. Complete with a phantom screened porch area, one can enjoy the evenings sitting outside overlooking the turfed yard. The primary suite is located upstairs, along with four additional bedrooms, all en-suite, as well as an oversized game room.
Location
State TX
County Dallas
Direction From Downtown, head North on Dallas Tollroad, Exit Royal Lane. Take a Right on Royal Lane, then take a right on Tibbs St. Finally, take a right on Pemberton and the house will be located on your left.
Rooms
Dining Room 2
Interior
Interior Features Built-in Features, Built-in Wine Cooler, Cable TV Available, Chandelier, Decorative Lighting, Double Vanity, Dry Bar, Eat-in Kitchen, Flat Screen Wiring, Granite Counters, High Speed Internet Available, Kitchen Island, Multiple Staircases, Open Floorplan, Pantry, Smart Home System, Sound System Wiring, Walk-In Closet(s)
Heating Central
Cooling Central Air
Flooring Ceramic Tile, Marble, Wood
Fireplaces Number 3
Fireplaces Type Den, Living Room, Outside
Equipment Irrigation Equipment
Appliance Built-in Refrigerator, Dishwasher, Disposal, Electric Oven, Gas Cooktop, Gas Range, Ice Maker, Microwave, Plumbed For Gas in Kitchen, Refrigerator, Vented Exhaust Fan, Water Filter
Heat Source Central
Laundry In Hall, Utility Room, Full Size W/D Area, Washer Hookup
Exterior
Exterior Feature Covered Patio/Porch, Rain Gutters, Lighting, Outdoor Living Center, Private Yard
Garage Spaces 3.0
Fence Fenced, Wood
Utilities Available Alley, City Sewer, City Water, Curbs, Individual Gas Meter, Individual Water Meter
Roof Type Composition,Metal
Garage Yes
Building
Lot Description Cul-De-Sac, Interior Lot, Landscaped, Lrg. Backyard Grass, Sprinkler System
Story Two
Foundation Slab
Structure Type Brick
Schools
Elementary Schools Prestonhol
School District Dallas Isd
Others
Ownership Contact Agent
Acceptable Financing Contact Agent, Conventional, Other
Listing Terms Contact Agent, Conventional, Other
Financing Conventional
Read Less

©2024 North Texas Real Estate Information Systems.
Bought with Catalina Sada • Allie Beth Allman & Assoc.
GET MORE INFORMATION


