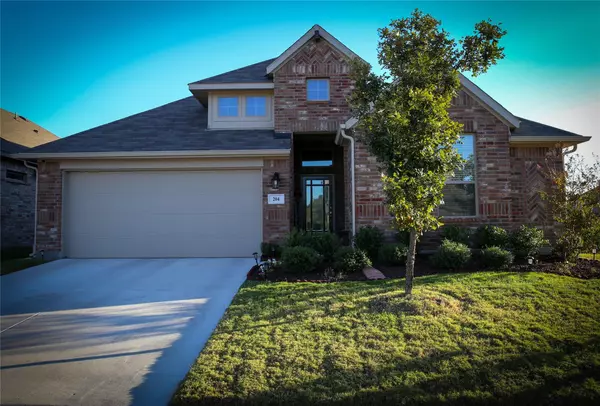For more information regarding the value of a property, please contact us for a free consultation.
204 Sunshine Lane Lavon, TX 75166
Want to know what your home might be worth? Contact us for a FREE valuation!

Our team is ready to help you sell your home for the highest possible price ASAP
Key Details
Property Type Single Family Home
Sub Type Single Family Residence
Listing Status Sold
Purchase Type For Sale
Square Footage 2,117 sqft
Price per Sqft $186
Subdivision Lavon Farms
MLS Listing ID 20189439
Sold Date 11/18/22
Style Traditional
Bedrooms 4
Full Baths 3
HOA Fees $50/ann
HOA Y/N Mandatory
Year Built 2020
Annual Tax Amount $6,299
Lot Size 8,799 Sqft
Acres 0.202
Property Description
Welcome to this wonderful single-story home built in 2020 with a versatile layout. This 4 bedroom, 3 baths in Lavon has an open concept with a bright open kitchen and living area. Formal dining area could be used as a secondary living or play area. Fourth bedroom is currently being used as a living area to accommodate an in-law suit. Spacious kitchen with big island for gatherings. Stainless steel appliances and beautiful dark kitchen cabinetry offer a sophisticated look. Master bedroom is spacious with in-suite bath and walk-in closet. Secondary bedrooms are good size, too. Covered back porch is great for entertaining. TVs in living room and back porch stay as does a security system and smart home brilliant pad for remote access to oven and AC with acceptable offer. There is no MUD or PID in this subdivision!
Location
State TX
County Collin
Community Curbs, Jogging Path/Bike Path
Direction From Wylie, travel east on Hwy. 78 past light at intersection of Hwy. 205. Make a right on Geren Dr. and left on Main St. which turns into 2755. Go past Grand Heritage subdivision and make a right onto Fawn Lane, left on Orchard Lane, which leads into Sunshine Lane. Home is on the corner.
Rooms
Dining Room 2
Interior
Interior Features Cable TV Available, Double Vanity, Eat-in Kitchen, Granite Counters, High Speed Internet Available, Open Floorplan, Walk-In Closet(s), In-Law Suite Floorplan
Heating Central, Electric, Natural Gas
Cooling Ceiling Fan(s), Central Air, Electric
Flooring Ceramic Tile, Luxury Vinyl Plank
Appliance Electric Oven, Gas Cooktop, Gas Water Heater, Convection Oven
Heat Source Central, Electric, Natural Gas
Laundry Electric Dryer Hookup, Utility Room, Washer Hookup
Exterior
Exterior Feature Covered Patio/Porch
Garage Spaces 2.0
Fence Fenced, Wood
Community Features Curbs, Jogging Path/Bike Path
Utilities Available City Sewer, City Water, Curbs, Individual Water Meter, Sidewalk, Underground Utilities
Roof Type Composition
Garage Yes
Building
Lot Description Corner Lot
Story One
Foundation Slab
Structure Type Brick
Schools
Elementary Schools Nesmith
School District Community Isd
Others
Restrictions Deed
Ownership Leon and Cassandra Marshall
Acceptable Financing Cash, Conventional, FHA, Texas Vet, VA Loan
Listing Terms Cash, Conventional, FHA, Texas Vet, VA Loan
Financing Cash
Read Less

©2024 North Texas Real Estate Information Systems.
Bought with Tiffany Li • Palace, Realtors
GET MORE INFORMATION


