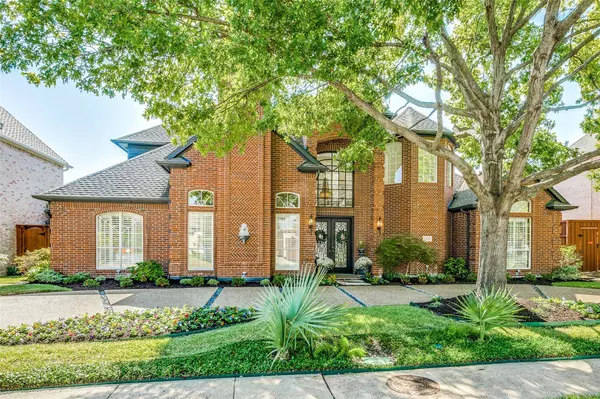For more information regarding the value of a property, please contact us for a free consultation.
5108 Oak Shadow Court Dallas, TX 75287
Want to know what your home might be worth? Contact us for a FREE valuation!

Our team is ready to help you sell your home for the highest possible price ASAP
Key Details
Property Type Single Family Home
Sub Type Single Family Residence
Listing Status Sold
Purchase Type For Sale
Square Footage 3,834 sqft
Price per Sqft $299
Subdivision Oakdale Sec Three Ph A
MLS Listing ID 20187408
Sold Date 01/11/23
Style Traditional
Bedrooms 4
Full Baths 3
Half Baths 1
HOA Fees $115
HOA Y/N Mandatory
Year Built 1990
Annual Tax Amount $18,328
Lot Size 10,018 Sqft
Acres 0.23
Lot Dimensions 79x125x80x126
Property Description
Outstanding opportunity to live in one of Dallas’ most prestigious GATED enclaves at an amazing price all without sacrificing style or quality! Situated on a quiet interior shady cul-de-sac lot, this exceptionally well-maintained home is TRULY STUNNING with high quality improvements such as the custom designed wrought iron double entry doors, sweeping iron staircase and matching chandeliers by Restoration Hardware! The light-filled, open U-shaped floorplan offers flexibility to meet the needs of all stages of life and wraps around a very private ‘vacation-at-home’ DREAM backyard with remodeled pool + spa, outdoor living area with stone fireplace and outdoor kitchen. Low maintenance yard has circle drive in front, artificial turf in back with new professional landscape both front and back…you’ll never want to leave! IDEAL location in Plano ISD but close in convenience just minutes to Bush Turnpike + Dallas North Tollway. This one is the WHOLE package with a bow on top!
Location
State TX
County Collin
Community Gated, Greenbelt, Guarded Entrance, Lake, Perimeter Fencing
Direction Three car garage has it's own HVAC unit for climate controlled storage or workspace! Updated Kitchen has WOLF gas cooktop, Quartzite Countertops and Sub Zero fridge DON'T MISS SEEING THE TWO PAGE LIST OF UPDATES AND IMPROVEMENTS! From Tollway, east on Frankford, right on Stonehollow to Guard House.
Rooms
Dining Room 3
Interior
Interior Features Built-in Features, Cable TV Available, Cathedral Ceiling(s), Cedar Closet(s), Chandelier, Decorative Lighting, Eat-in Kitchen, Flat Screen Wiring, Granite Counters, High Speed Internet Available, Open Floorplan, Paneling, Pantry, Sound System Wiring, Vaulted Ceiling(s), Wainscoting, Walk-In Closet(s)
Heating Central, Fireplace(s), Natural Gas, Zoned
Cooling Ceiling Fan(s), Central Air, Electric, Zoned
Flooring Carpet, Ceramic Tile, Hardwood, Marble, Wood
Fireplaces Number 3
Fireplaces Type Family Room, Gas Logs, Gas Starter, Living Room, Outside, Wood Burning
Equipment Irrigation Equipment
Appliance Built-in Gas Range, Built-in Refrigerator, Dishwasher, Disposal, Electric Oven, Gas Cooktop, Gas Range, Gas Water Heater, Microwave, Double Oven, Plumbed For Gas in Kitchen, Refrigerator
Heat Source Central, Fireplace(s), Natural Gas, Zoned
Laundry Electric Dryer Hookup, Utility Room, Full Size W/D Area, Washer Hookup
Exterior
Exterior Feature Attached Grill, Courtyard, Covered Patio/Porch, Rain Gutters, Lighting, Outdoor Grill, Outdoor Kitchen, Outdoor Living Center, Private Yard
Garage Spaces 3.0
Fence Wood
Pool Cabana, Gunite, Heated, In Ground, Outdoor Pool, Pool Sweep, Pool/Spa Combo, Water Feature
Community Features Gated, Greenbelt, Guarded Entrance, Lake, Perimeter Fencing
Utilities Available Alley, Cable Available, City Sewer, City Water, Individual Gas Meter, Individual Water Meter
Roof Type Composition
Garage Yes
Private Pool 1
Building
Lot Description Cul-De-Sac, Interior Lot, Landscaped, Sprinkler System, Subdivision
Story Two
Foundation Slab
Structure Type Brick,Siding
Schools
Elementary Schools Haggar
High Schools Plano West
School District Plano Isd
Others
Ownership Ask Agent
Acceptable Financing Cash, Conventional, VA Loan
Listing Terms Cash, Conventional, VA Loan
Financing Conventional
Read Less

©2024 North Texas Real Estate Information Systems.
Bought with Ryan Enos • Compass RE Texas, LLC
GET MORE INFORMATION


