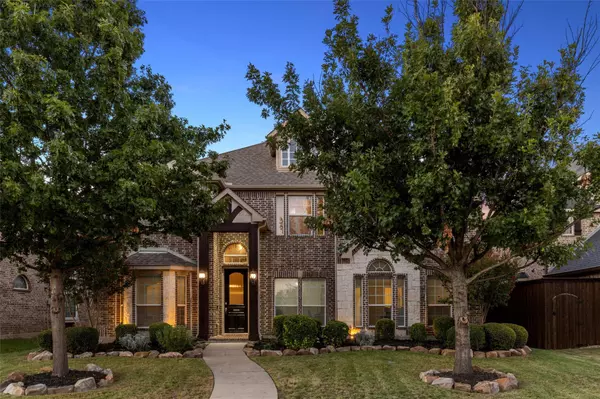For more information regarding the value of a property, please contact us for a free consultation.
13126 Scotch Pine Drive Frisco, TX 75035
Want to know what your home might be worth? Contact us for a FREE valuation!

Our team is ready to help you sell your home for the highest possible price ASAP
Key Details
Property Type Single Family Home
Sub Type Single Family Residence
Listing Status Sold
Purchase Type For Sale
Square Footage 3,811 sqft
Price per Sqft $196
Subdivision Villages At Willow Bay Ph Iv
MLS Listing ID 20173483
Sold Date 02/17/23
Bedrooms 5
Full Baths 3
Half Baths 1
HOA Fees $40/ann
HOA Y/N Mandatory
Year Built 2010
Annual Tax Amount $9,227
Lot Size 6,969 Sqft
Acres 0.16
Lot Dimensions 60 x 120
Property Description
**MOTIVATED SELLERS**PRICE JUST ADJUSTED $20,000**SELLER OFFERING CONCESSIONS FOR RATE BUYDOWN AT CLOSING**CLEAN & MOVE-IN-READY. THIS PROPERTY HAS 5 BEDROOMS AND 3.5 BATHS AND A POOL WITH A SPA IN FRISCO ISD. LOCATED IN THE VILAGES AT WILLOW BAY WITH AMENITIES THAT INCLUDE TWO COMMUNITY POOLS, A SPLASH PAD, A WALKING PATH, AND A PARK. IT IS ALSO WALKING DISTANCE TO SCHOOLS, LOCAL RESTAURANTS AND SHOPS. THIS PROPERTY INCLUDES A STUDY OR FLEX SPACE, A DINNING AREA, BREAKFAST NOOK, AND A SECOND LIVING SPACE DOWNSTAIRS. THERE IS A MASTER SUITE DOWNSTAIRS, AND FOUR ADDITIONAL BEDROOMS UPSTAIRS. THIS SOUTH FACING PROPERTY HAS PLENTY TO OFFER, HIGH CEILINGS, A LUXURIOUS WINDING STAIRCASE, AND GRANITE COUNTERTOPS. THE BACKYARD CONSISTS OF A CAPTIVATING HEATED POOL WITH SPA, COVERED PATIO WITH AN OUTDOOR KITCHEN, AND A 10FT HIGH MOTORIZED WOOD FENCE FOR PRIVACY. THIS PROPERTY HAS HAD THE HVAC SYSTEM RECENTLY UPDATED. YOU MUST SEE THIS HOME!
Location
State TX
County Collin
Community Community Pool, Greenbelt, Jogging Path/Bike Path, Park, Playground, Pool, Sidewalks
Direction FROM ELDORADO PKWY AND CUSTER RD DRIVE WEST TOWARD COIT RD UNTIL YOU GET TO GLACIER DR TURN RIGHT ONTO GLACIER DR AND THEN RIGHT ONTO SCOTCH PINE DRIVE THIS PROPERTY IS THE SECOND HOME ON THE LEFT JUST PASSED GRANDVIEW DR.
Rooms
Dining Room 2
Interior
Interior Features Built-in Features, Cable TV Available, Decorative Lighting, Double Vanity, Eat-in Kitchen, Flat Screen Wiring, Granite Counters, High Speed Internet Available, Kitchen Island, Loft, Open Floorplan, Pantry, Sound System Wiring, Vaulted Ceiling(s), Wainscoting, Walk-In Closet(s), Wet Bar
Heating Central, Gas Jets, Zoned
Cooling Ceiling Fan(s), Central Air, Electric, Zoned
Flooring Carpet, Ceramic Tile
Fireplaces Number 1
Fireplaces Type Gas Starter, Living Room, Stone, Wood Burning
Appliance Dishwasher, Disposal, Dryer, Electric Oven, Gas Cooktop, Gas Water Heater, Microwave, Plumbed For Gas in Kitchen, Refrigerator, Vented Exhaust Fan, Washer
Heat Source Central, Gas Jets, Zoned
Laundry Electric Dryer Hookup, Utility Room, Full Size W/D Area, Washer Hookup
Exterior
Exterior Feature Attached Grill, Covered Patio/Porch, Rain Gutters, Lighting, Outdoor Kitchen, Private Entrance, Private Yard
Garage Spaces 2.0
Fence Back Yard, Electric, Fenced, Wood
Pool In Ground, Outdoor Pool, Separate Spa/Hot Tub, Water Feature, Waterfall
Community Features Community Pool, Greenbelt, Jogging Path/Bike Path, Park, Playground, Pool, Sidewalks
Utilities Available Alley, Cable Available, City Sewer, City Water, Co-op Electric, Individual Gas Meter, Individual Water Meter
Roof Type Shingle
Garage Yes
Private Pool 1
Building
Lot Description Sprinkler System, Subdivision
Story Two
Foundation Slab
Structure Type Brick
Schools
Elementary Schools Sem
School District Frisco Isd
Others
Ownership CRAIG AND JANA LUCAS
Acceptable Financing Cash, Conventional
Listing Terms Cash, Conventional
Financing Conventional
Read Less

©2024 North Texas Real Estate Information Systems.
Bought with Dena Malasek • Monument Realty
GET MORE INFORMATION


