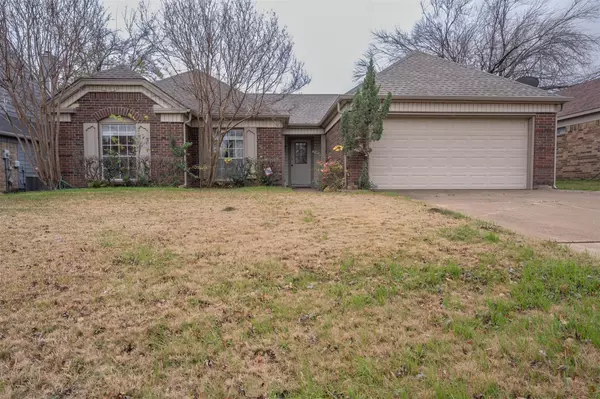For more information regarding the value of a property, please contact us for a free consultation.
116 Southern Pine Court Arlington, TX 76018
Want to know what your home might be worth? Contact us for a FREE valuation!

Our team is ready to help you sell your home for the highest possible price ASAP
Key Details
Property Type Single Family Home
Sub Type Single Family Residence
Listing Status Sold
Purchase Type For Sale
Square Footage 1,572 sqft
Price per Sqft $190
Subdivision Sherwood Village Add
MLS Listing ID 20219790
Sold Date 02/28/23
Style Traditional
Bedrooms 3
Full Baths 2
HOA Y/N None
Year Built 1986
Annual Tax Amount $5,004
Lot Size 7,230 Sqft
Acres 0.166
Property Description
Bring your Offers & Start your New Year out Right in this lovely 3-2-2 Home in an Established, Highly desirable neighborhood in Sherwood Village. This home has tons to offer: Semi-Open Floor plan with high ceilings; Large Living; Dining; Den with Fireplace; eat-in Kitchen with Breakfast Bar. Large Master Bedroom with En-suite with double sink vanity, Large Shower & Walk-In Closet. Home has had the following updates: New Roof (2021);Wood Look Vinyl plank Flooring, Kitchen counter tops, Toilets and back Fence. HVAC and Hot Water Heater were replaced 10 years ago. There is a Large 10x16 Shed with Electric and extra Storage behind; a separate Greenhouse and still plenty of yard leftover! (Seller is willing to offer $5,000 towards New Paint).
Location
State TX
County Tarrant
Direction Use GPS or From I-20 take Exit 450 toward Matlock Rd. South - Turn Left onto E. Embercrest Dr. - Turn Right onto Osage Dr. - Turn Right onto Southern Pine Ct. (Deadend st.-Cul-de-sac) - House is on the Left
Rooms
Dining Room 2
Interior
Interior Features Cable TV Available, Double Vanity, Eat-in Kitchen, High Speed Internet Available, Open Floorplan, Pantry, Vaulted Ceiling(s), Walk-In Closet(s)
Heating Central, Electric, Fireplace(s)
Cooling Ceiling Fan(s), Central Air, Electric
Flooring Ceramic Tile, Luxury Vinyl Plank
Fireplaces Number 1
Fireplaces Type Wood Burning
Equipment Irrigation Equipment
Appliance Dishwasher, Electric Range, Electric Water Heater, Microwave
Heat Source Central, Electric, Fireplace(s)
Laundry Electric Dryer Hookup, In Kitchen, Full Size W/D Area, Washer Hookup
Exterior
Exterior Feature Covered Patio/Porch, Rain Gutters, Private Yard, Storage, Other
Garage Spaces 2.0
Fence Back Yard, Fenced, Gate, Wood
Utilities Available Asphalt, Cable Available, City Sewer, City Water, Curbs, Electricity Connected, Individual Water Meter, Phone Available, Underground Utilities
Roof Type Composition,Shingle
Garage Yes
Building
Lot Description Cul-De-Sac, Interior Lot, Landscaped, Level, Lrg. Backyard Grass
Story One
Foundation Slab
Structure Type Brick
Schools
Elementary Schools Williams
High Schools Seguin
School District Arlington Isd
Others
Restrictions Deed
Ownership Billy D. Spears
Acceptable Financing Cash, Conventional, FHA, VA Loan
Listing Terms Cash, Conventional, FHA, VA Loan
Financing Conventional
Special Listing Condition Verify Rollback Tax, Verify Tax Exemptions
Read Less

©2024 North Texas Real Estate Information Systems.
Bought with Emmanuel Lumanze • DFW Executive Realty
GET MORE INFORMATION


