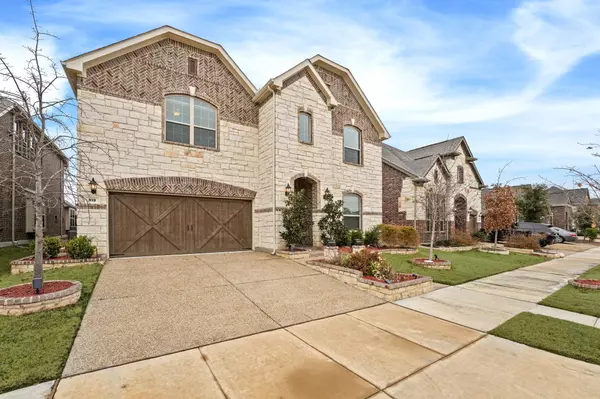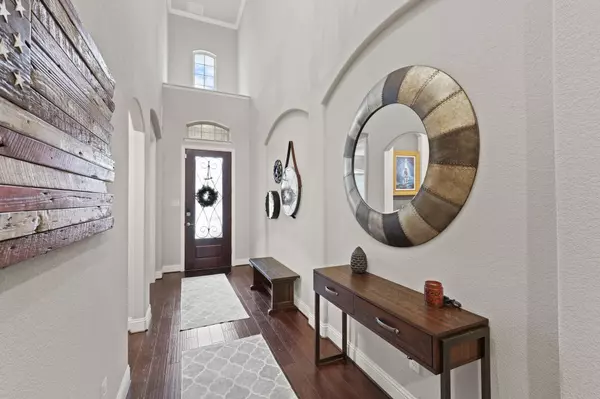For more information regarding the value of a property, please contact us for a free consultation.
519 Pineview Drive Euless, TX 76039
Want to know what your home might be worth? Contact us for a FREE valuation!

Our team is ready to help you sell your home for the highest possible price ASAP
Key Details
Property Type Single Family Home
Sub Type Single Family Residence
Listing Status Sold
Purchase Type For Sale
Square Footage 3,530 sqft
Price per Sqft $208
Subdivision Dominion At Bear Crk Ph 5
MLS Listing ID 20249059
Sold Date 03/10/23
Style Craftsman
Bedrooms 5
Full Baths 4
HOA Fees $60/ann
HOA Y/N Mandatory
Year Built 2018
Annual Tax Amount $11,054
Lot Size 6,272 Sqft
Acres 0.144
Property Description
This expansive two-story, home has an upscale yet casual design that stretches across five bedrooms, including the luxurious owner's suite with a spa-style bathroom. The double-height foyer, lined with a private study and formal dining room, leads to an elegant family room and gourmet
kitchen. Upstairs is the family theater room, just off the spacious game room. The backyard outdoor living space includes a heated, water-feature, play
pool, American Whirlpool above-ground 6-person hot tub, gas fireplace, and fire bowls. The backyard landscape includes turf for low
maintenance. In addition, this Amazon Certified Smart Home includes commercial-grade wireless throughout the home, connected high-speed
ATT Fiber, Ring Door Bell and outdoor security, and Lutron smart lights. Harmony Science Academy is just a couple of miles away. Walking distance to brand new Arbor Creek Elementary. This stunning home does not disappoint!
Location
State TX
County Tarrant
Community Community Pool
Direction From 183 W, Take TX-10 W exit, Continue to Fuller Wiser Rd, Turn Right onto Alderwood Ln, Alderwood Ln turns left and becomes Pineview Dr, Home is on Left
Rooms
Dining Room 1
Interior
Interior Features Cable TV Available, Decorative Lighting, Flat Screen Wiring, Granite Counters, High Speed Internet Available, Kitchen Island, Loft, Pantry, Smart Home System, Sound System Wiring, Vaulted Ceiling(s)
Heating Central, ENERGY STAR Qualified Equipment, Natural Gas
Cooling Ceiling Fan(s), Central Air, Electric, ENERGY STAR Qualified Equipment
Flooring Carpet, Ceramic Tile, Hardwood
Fireplaces Number 2
Fireplaces Type Decorative, Gas Starter
Appliance Dishwasher, Disposal, Electric Oven, Gas Cooktop, Ice Maker, Microwave, Convection Oven, Double Oven, Plumbed For Gas in Kitchen, Tankless Water Heater, Vented Exhaust Fan
Heat Source Central, ENERGY STAR Qualified Equipment, Natural Gas
Exterior
Exterior Feature Covered Patio/Porch, Rain Gutters, Lighting
Garage Spaces 2.0
Fence Brick, Wood
Pool Gunite, Heated, In Ground, Separate Spa/Hot Tub, Water Feature
Community Features Community Pool
Utilities Available City Sewer, City Water
Roof Type Shingle
Garage Yes
Private Pool 1
Building
Lot Description Landscaped, Sprinkler System, Subdivision
Story Two
Foundation Slab
Structure Type Brick,Rock/Stone
Schools
Elementary Schools Arbor Creek
School District Hurst-Euless-Bedford Isd
Others
Ownership Ryan Cantor and Amber Poltl
Acceptable Financing Cash, Conventional, FHA, VA Loan
Listing Terms Cash, Conventional, FHA, VA Loan
Financing Conventional
Read Less

©2025 North Texas Real Estate Information Systems.
Bought with Zahra Jalaluddin • eXp Realty LLC



