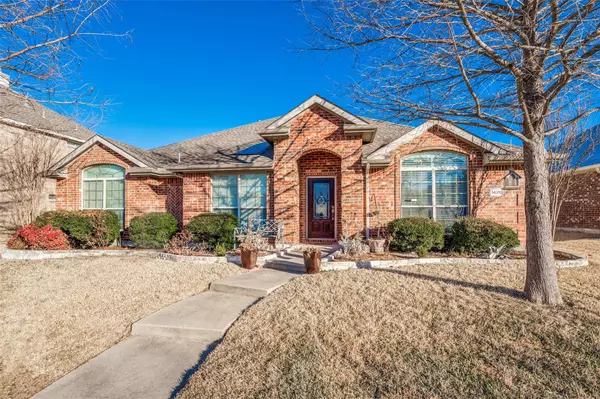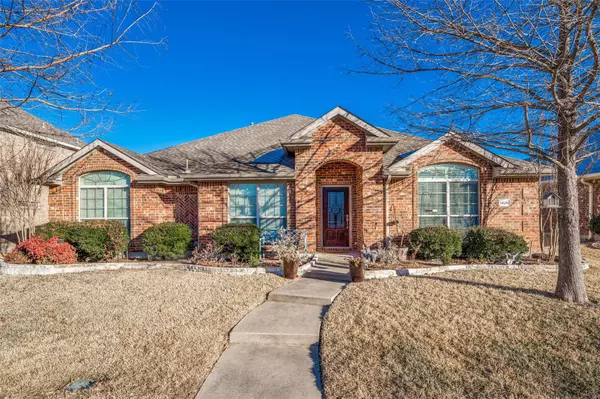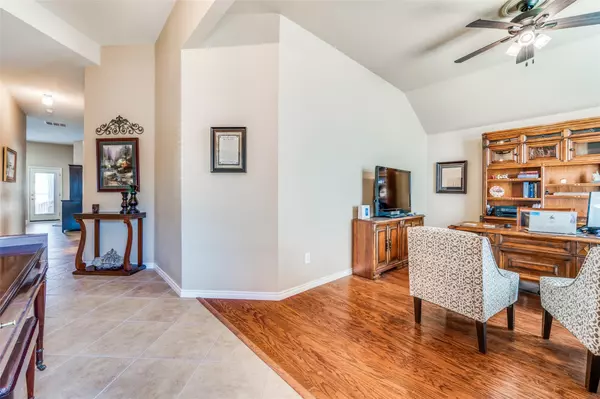For more information regarding the value of a property, please contact us for a free consultation.
1426 Greenwich Drive Allen, TX 75013
Want to know what your home might be worth? Contact us for a FREE valuation!

Our team is ready to help you sell your home for the highest possible price ASAP
Key Details
Property Type Single Family Home
Sub Type Single Family Residence
Listing Status Sold
Purchase Type For Sale
Square Footage 2,427 sqft
Price per Sqft $226
Subdivision Glendover Park Ph Ix
MLS Listing ID 20237607
Sold Date 03/21/23
Style Traditional
Bedrooms 4
Full Baths 2
Half Baths 1
HOA Fees $27/ann
HOA Y/N Mandatory
Year Built 2008
Lot Size 7,753 Sqft
Acres 0.178
Property Description
MULTIPLE OFFERS. PLEASE SUBMIT FINAL AND BEST OFFER BY WEDNESDAY, Feb. 15, BY 9 PM. Welcome Home to this fabulous updated one story, 4 BR home. Just over 2400 square feet, it provides plenty of room for everyone. Conveniently located west of 75 in Allen within walking distance to highly rated Allen ISD elementary school, as well as the community pool, playground, and pond. Kitchen is open to the family room which features a beautiful gas and wood burning fireplace. All baths recently updated with tile and granite. Master bath features a beautiful extra large walk-in shower, and gorgeous linen-medicine cabinet. The oversized walk in closet offers tons of storage including an extra storage space that can be locked. The formal living area is currently used as an office but could also be used as a flex space, game room, or a formal dining room. HVAC replaced in 2020. Roof replaced in 2012 Kitchen refrigerator stays. Notice the large gate in backyard. Shed conveys with property.
Location
State TX
County Collin
Community Community Pool, Curbs, Jogging Path/Bike Path, Lake, Playground, Sidewalks
Direction From 75, west on Exchange Pkwy, North on Alma, Left on Glendover Dr., right on Scottsman Dr., and left on Greenwich to property on the right. This takes you past the Elementary School and Community Pool.
Rooms
Dining Room 1
Interior
Interior Features Built-in Features, Cable TV Available, Double Vanity, Granite Counters, High Speed Internet Available, Kitchen Island, Open Floorplan, Pantry, Vaulted Ceiling(s), Walk-In Closet(s)
Heating Fireplace(s), Natural Gas
Cooling Central Air, Electric
Flooring Carpet, Ceramic Tile, Hardwood
Fireplaces Number 1
Fireplaces Type Brick, Family Room, Gas, Gas Starter, Wood Burning
Appliance Dishwasher, Disposal, Electric Oven, Gas Cooktop, Microwave, Plumbed For Gas in Kitchen
Heat Source Fireplace(s), Natural Gas
Laundry Full Size W/D Area
Exterior
Exterior Feature Rain Gutters, Storage
Garage Spaces 2.0
Fence Gate, Wood
Community Features Community Pool, Curbs, Jogging Path/Bike Path, Lake, Playground, Sidewalks
Utilities Available Alley, Cable Available, City Sewer, City Water, Curbs, Individual Gas Meter, Individual Water Meter, Sidewalk, Underground Utilities
Roof Type Composition
Garage Yes
Building
Lot Description Interior Lot, Sprinkler System, Subdivision
Story One
Foundation Slab
Structure Type Brick
Schools
Elementary Schools Kerr
School District Allen Isd
Others
Ownership Stange
Acceptable Financing Cash, Conventional, FHA, VA Loan
Listing Terms Cash, Conventional, FHA, VA Loan
Financing Conventional
Read Less

©2025 North Texas Real Estate Information Systems.
Bought with Anne Tabinowski • Ebby Halliday, Realtors



