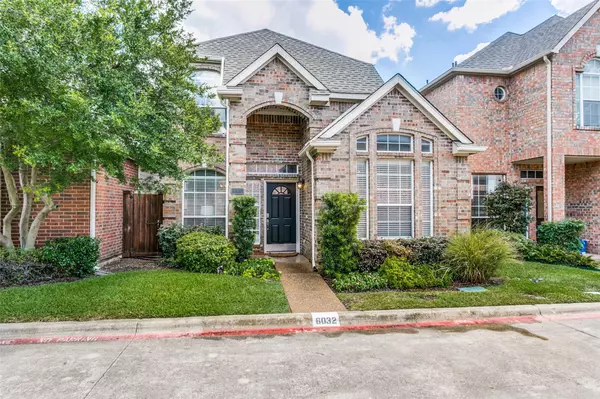For more information regarding the value of a property, please contact us for a free consultation.
6032 Jereme Trail Dallas, TX 75252
Want to know what your home might be worth? Contact us for a FREE valuation!

Our team is ready to help you sell your home for the highest possible price ASAP
Key Details
Property Type Single Family Home
Sub Type Single Family Residence
Listing Status Sold
Purchase Type For Sale
Square Footage 1,959 sqft
Price per Sqft $255
Subdivision Stellar Court
MLS Listing ID 20269924
Sold Date 03/30/23
Bedrooms 3
Full Baths 3
HOA Fees $94/mo
HOA Y/N Mandatory
Year Built 1993
Annual Tax Amount $7,906
Lot Size 3,920 Sqft
Acres 0.09
Property Description
Owners take pride in this Happy Home which is located in the popular, zero lot line community, Villas of Bent Trail. Nestled just steps away from the beautiful pond, tennis courts, and walking trails, is this darling, impeccably-maintained home. Greeted by tall ceilings, decorative lighting, and an open concept layout, the dining room opens to the living while the kitchen is visible to both. Downstairs is a bedroom, currently used as an office with a full bath. Open the back door to find a quaint patio for relaxation with lights strung from the pergola just overhead. It's the perfect size yard and back is covered with turf. Upstairs you'll find an open, second living area and two master suites, each having an en suite bath. A few blocks in either direction, you'll be on the Tollway, George Bush, or 75. Highly rated Plano ISD. The Happy Home is not only fabulous for entertaining, but it's perfect for the homeowner who wants to be in the city of Dallas for under a million dollars!
Location
State TX
County Collin
Community Park, Playground, Tennis Court(S), Other
Direction North of the intersection of Preston Rd and Frankford and off Bentwood Trail (west of Preston Rd).
Rooms
Dining Room 1
Interior
Interior Features Cable TV Available, Decorative Lighting, Flat Screen Wiring, High Speed Internet Available, Open Floorplan, Walk-In Closet(s)
Heating Central, Fireplace(s)
Cooling Ceiling Fan(s), Central Air, Electric
Flooring Laminate
Fireplaces Number 1
Fireplaces Type Living Room, Wood Burning
Appliance Dishwasher, Disposal, Electric Cooktop, Electric Oven
Heat Source Central, Fireplace(s)
Laundry Electric Dryer Hookup, Utility Room, Full Size W/D Area, Washer Hookup
Exterior
Exterior Feature Covered Patio/Porch
Garage Spaces 2.0
Fence Fenced, Gate, Wood
Community Features Park, Playground, Tennis Court(s), Other
Utilities Available Cable Available, City Sewer, City Water, Concrete, Curbs
Roof Type Composition
Garage Yes
Building
Lot Description Interior Lot, Landscaped, Subdivision, Zero Lot Line
Story Two
Foundation Slab
Structure Type Brick,Siding
Schools
Elementary Schools Gulledge
Middle Schools Frankford
High Schools Shepton
School District Plano Isd
Others
Ownership Nest Group Financial Services, LLC
Acceptable Financing Cash, Conventional
Listing Terms Cash, Conventional
Financing Conventional
Read Less

©2024 North Texas Real Estate Information Systems.
Bought with Jason Saucedo • Dave Perry Miller Real Estate
GET MORE INFORMATION


