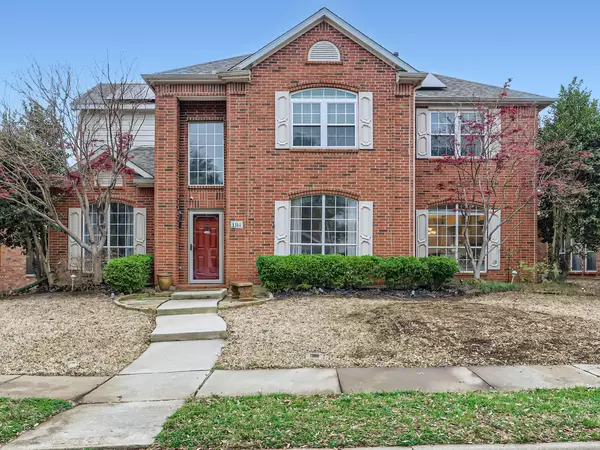For more information regarding the value of a property, please contact us for a free consultation.
1314 Pinehurst Drive Lewisville, TX 75077
Want to know what your home might be worth? Contact us for a FREE valuation!

Our team is ready to help you sell your home for the highest possible price ASAP
Key Details
Property Type Single Family Home
Sub Type Single Family Residence
Listing Status Sold
Purchase Type For Sale
Square Footage 3,243 sqft
Price per Sqft $154
Subdivision Highland Lakes Ph I
MLS Listing ID 20272955
Sold Date 04/13/23
Style Traditional
Bedrooms 5
Full Baths 3
HOA Y/N None
Year Built 1997
Annual Tax Amount $8,149
Lot Size 6,708 Sqft
Acres 0.154
Property Description
Click the Virtual Tour link to view the 3D walkthrough. Welcome to your forever home! This impressive two-story home showcases pristine interiors, an ideal layout, expansive rooms and flowing natural light. Breathtaking kitchen is incredibly spacious with white cabinetry, granite counters, subway tile backsplash, built-in appliances and a center island. It opens out to the dining area and living room creating one large open space, perfect for entertaining or daily function. A main floor bedroom and full bath is ideal for guests. 4 more bedrooms are located upstairs, including the primary. It boasts a lovely en suite with a double vanity, plenty of storage, a separate shower and large walk-in closet. Outside is a fenced yard and large patio that provides ample space for outdoor furniture, a grill or anything you'd like. This one is sure to check all your boxes! Get settled just in time for summer and enjoy all the nearby outdoor activities like Lewisville Lake and the surrounding parks.
Location
State TX
County Denton
Community Curbs, Sidewalks
Direction I-35E N to N Stemmons Fwy. Take exit 454 B toward Garden Ridge Blvd. Merge on N Stemmons Fwy. Turn left on N Garden Ridge Blvd. Turn left on Balleybrooke Dr. Turn left at the 1st cross street on Baythorne Dr. It turns right and becomes Balleyduff Dr. Turn right on Pinehurst Dr. Home on left.
Rooms
Dining Room 2
Interior
Interior Features Built-in Features, Cable TV Available, Decorative Lighting, Double Vanity, Granite Counters, High Speed Internet Available, Kitchen Island, Loft, Walk-In Closet(s)
Heating Central
Cooling Ceiling Fan(s), Central Air
Flooring Carpet, Tile
Fireplaces Number 1
Fireplaces Type Living Room
Appliance Dishwasher, Disposal, Gas Cooktop, Gas Oven, Gas Water Heater, Microwave
Heat Source Central
Laundry Utility Room, On Site
Exterior
Exterior Feature Covered Patio/Porch, Rain Gutters, Private Yard
Garage Spaces 2.0
Fence Back Yard, Fenced, Wood
Community Features Curbs, Sidewalks
Utilities Available Alley, Cable Available, City Sewer, City Water, Electricity Available, Phone Available, Sewer Available
Roof Type Composition
Garage Yes
Building
Lot Description Interior Lot, Landscaped, Lrg. Backyard Grass, Subdivision
Story Two
Foundation Slab
Structure Type Brick,Siding
Schools
Elementary Schools Valley Ridge
Middle Schools Huffines
High Schools Lewisville
School District Lewisville Isd
Others
Ownership VO, CUONG V & MY CHI J
Acceptable Financing Cash, Conventional, FHA, VA Loan
Listing Terms Cash, Conventional, FHA, VA Loan
Financing Conventional
Special Listing Condition Survey Available
Read Less

©2024 North Texas Real Estate Information Systems.
Bought with Renie Masi • Ebby Halliday Realtors
GET MORE INFORMATION


