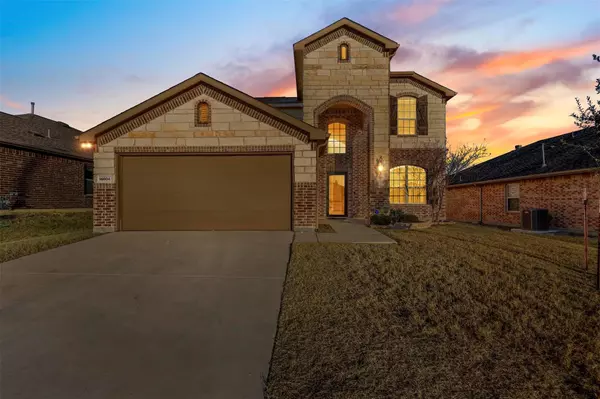For more information regarding the value of a property, please contact us for a free consultation.
14604 Mainstay Way Fort Worth, TX 76052
Want to know what your home might be worth? Contact us for a FREE valuation!

Our team is ready to help you sell your home for the highest possible price ASAP
Key Details
Property Type Single Family Home
Sub Type Single Family Residence
Listing Status Sold
Purchase Type For Sale
Square Footage 2,573 sqft
Price per Sqft $155
Subdivision Sendera Ranch East Ph 9
MLS Listing ID 20229563
Sold Date 04/17/23
Style Traditional
Bedrooms 4
Full Baths 2
Half Baths 1
HOA Fees $46/qua
HOA Y/N Mandatory
Year Built 2016
Annual Tax Amount $7,533
Lot Size 6,272 Sqft
Acres 0.144
Property Description
Fort Worth Living at Its Best! This stunning 4 bedroom, 2.5 bathroom two-story home offers over 2500 square feet of living space. This house features new carpet and fresh paint in neutral colors throughout. Large living spaces both upstairs and downstairs, including an office space make this home extremely functional. Prepare meals in the open living kitchen boasting granite countertops, gas range, and upgraded cabinets. At the end of the day, retreat to the main-floor master bedroom & bath featuring dual vanity with a soaking tub, & separate shower. Upstairs features three additional bedrooms, full bathroom, & a large loft living space perfect for family time or hosting friends. The spacious backyard has a covered patio & even potential for a pool–ideal for outdoor entertaining! Enjoy all the amenities that the community has to offer including parks, pools (including a splash pad), extensive paved walking trails, soccer fields, baseball fields, roller hockey rink, & basketball court.
Location
State TX
County Denton
Community Club House, Community Pool, Fishing, Jogging Path/Bike Path, Park, Perimeter Fencing, Playground, Pool
Direction GPS Friendly
Rooms
Dining Room 1
Interior
Interior Features Cable TV Available, Eat-in Kitchen, Granite Counters, High Speed Internet Available, Walk-In Closet(s)
Heating Central, Natural Gas
Cooling Central Air, Electric
Flooring Carpet, Ceramic Tile
Fireplaces Number 1
Fireplaces Type Gas, Gas Starter
Appliance Dishwasher, Disposal, Gas Oven, Microwave
Heat Source Central, Natural Gas
Laundry Utility Room, Full Size W/D Area, Washer Hookup
Exterior
Exterior Feature Covered Patio/Porch, Rain Gutters
Garage Spaces 2.0
Fence Wood
Community Features Club House, Community Pool, Fishing, Jogging Path/Bike Path, Park, Perimeter Fencing, Playground, Pool
Utilities Available Cable Available, City Sewer, City Water, Community Mailbox, Electricity Connected, Individual Gas Meter, Individual Water Meter, Phone Available, Sewer Available
Roof Type Composition
Garage Yes
Building
Lot Description Interior Lot, Lrg. Backyard Grass, Sprinkler System, Subdivision
Story Two
Foundation Slab
Structure Type Brick,Rock/Stone,Wood
Schools
Elementary Schools Jc Thompson
Middle Schools Wilson
High Schools Eaton
School District Northwest Isd
Others
Restrictions Deed,Development
Ownership Kokomo Flips, LLC
Financing Conventional
Read Less

©2025 North Texas Real Estate Information Systems.
Bought with Leeanne Pritchard • Keller Williams Realty DPR



