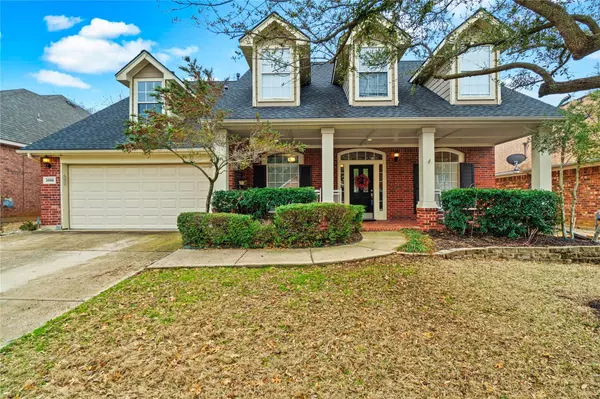For more information regarding the value of a property, please contact us for a free consultation.
2006 Crossbow Lane Arlington, TX 76001
Want to know what your home might be worth? Contact us for a FREE valuation!

Our team is ready to help you sell your home for the highest possible price ASAP
Key Details
Property Type Single Family Home
Sub Type Single Family Residence
Listing Status Sold
Purchase Type For Sale
Square Footage 3,094 sqft
Price per Sqft $145
Subdivision Fannin Farm Add
MLS Listing ID 20268736
Sold Date 05/01/23
Style Traditional
Bedrooms 5
Full Baths 4
HOA Fees $25/ann
HOA Y/N Mandatory
Year Built 2001
Annual Tax Amount $9,468
Lot Size 7,187 Sqft
Acres 0.165
Property Description
Do not miss out on this exceptional 5 bedroom home with 4 full bath in the heart of Fannin Farms offering easy access to I20,360,The Bush,DFW Airport,Downtown Fort Worth & The Arlington Entertainment Zone.Enjoy the community pool,walking trails,greenbelts & easy access to Red Kane park.We offer a spacious formal dining that would also make a great home office accented by hardwood floors.Our oversized kitchen offers endless counter and storage space,a full compliment of appliances and a spacious eating area over looking the back yard.We offer 2 large living areas both perfect for entertaining or just relaxing,the downstairs den opens off the kitchen & is accented by wood floors,builtins & a gas fireplace,the 2nd area is upstairs & is perfect for kids.Our large downstairs master offers loads of floor space,jetted tub & sep shower and a large walkin closet.We also offer an additional bedroom down perfect for guest or the live in parent.Our back yard offers loads of room for kids or pets.
Location
State TX
County Tarrant
Community Community Pool, Greenbelt, Jogging Path/Bike Path
Direction West of Crossbow from Forest Park
Rooms
Dining Room 2
Interior
Interior Features Built-in Features, Cable TV Available, Double Vanity, Eat-in Kitchen, Vaulted Ceiling(s), Walk-In Closet(s)
Heating Central, Natural Gas
Cooling Central Air, Electric
Flooring Carpet, Tile, Wood
Fireplaces Number 1
Fireplaces Type Gas
Appliance Dishwasher, Disposal, Electric Oven, Microwave
Heat Source Central, Natural Gas
Laundry Full Size W/D Area
Exterior
Exterior Feature Covered Patio/Porch
Garage Spaces 2.0
Fence Wood
Community Features Community Pool, Greenbelt, Jogging Path/Bike Path
Utilities Available City Sewer, City Water
Roof Type Composition
Garage Yes
Building
Lot Description Few Trees, Interior Lot, Landscaped, Lrg. Backyard Grass
Story Two
Foundation Slab
Structure Type Brick
Schools
Elementary Schools Carol Holt
Middle Schools Howard
High Schools Summit
School District Mansfield Isd
Others
Ownership Wendy Pechero
Acceptable Financing Cash, Conventional, FHA, VA Loan
Listing Terms Cash, Conventional, FHA, VA Loan
Financing Cash
Read Less

©2024 North Texas Real Estate Information Systems.
Bought with Jamie Adams • Compass RE Texas, LLC.
GET MORE INFORMATION


