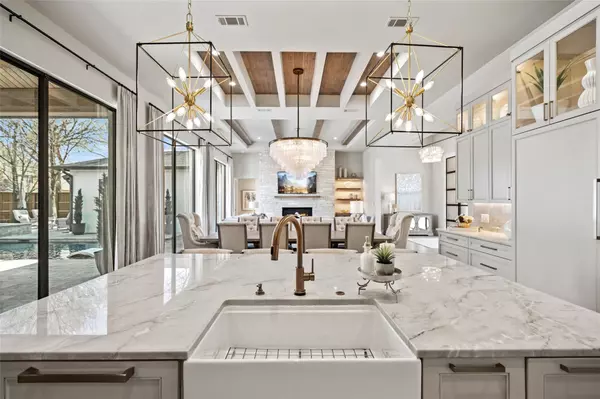For more information regarding the value of a property, please contact us for a free consultation.
3211 Fox Fire Lane Grapevine, TX 76092
Want to know what your home might be worth? Contact us for a FREE valuation!

Our team is ready to help you sell your home for the highest possible price ASAP
Key Details
Property Type Single Family Home
Sub Type Single Family Residence
Listing Status Sold
Purchase Type For Sale
Square Footage 4,900 sqft
Price per Sqft $489
Subdivision Foxfire Crossing
MLS Listing ID 20278388
Sold Date 05/15/23
Style Traditional
Bedrooms 4
Full Baths 4
Half Baths 1
HOA Y/N None
Year Built 2021
Lot Size 0.501 Acres
Acres 0.501
Property Description
Beauty meets livable luxury in prestigious Southlake Carroll ISD V Patrick Gray Custom Home. Detail everywhere in this masterpiece, w luxe mix of brick, stone, stucco surfaces and gorgeous modern iron door. Inside, be immediately ushered into the heart of the home, a luxury great room able to host many dozens yet cozy enough for your family to relax. The kitchen, fully appointed with Thermador appliances, oversized cooktop, refrigerator, double ovens overlooks the large dining room and living space, including the modern gas fireplace and the 10 foot sliding glass doors providing access to expansive patio fully enclosable w drop shades. Dont miss back kitchen, wine closet, utility room, 2nd br down, 1st flr media. Primary br set apart w amazing bath and closet, including stackable washer dryer and luxe closet finish. Floating staircase leads upstairs to 2 more beds. Enjoy the magnificent chandeliers and lighting throughout. Large office w external door and parking back of 3car garage
Location
State TX
County Tarrant
Community Lake
Direction Take Dove Rd to Lonesome Dove Rd. Head North on Lonesome Dove to Foxfire. Turn right on Foxfire. House is on the left.
Rooms
Dining Room 2
Interior
Interior Features Built-in Features, Built-in Wine Cooler, Cable TV Available, Chandelier, Decorative Lighting, Double Vanity, Eat-in Kitchen, Flat Screen Wiring, Granite Counters, High Speed Internet Available, Kitchen Island, Natural Woodwork, Open Floorplan, Pantry, Sound System Wiring, Walk-In Closet(s)
Heating Central, Fireplace(s), Natural Gas
Cooling Ceiling Fan(s), Central Air, Electric
Flooring Carpet, Wood
Fireplaces Number 2
Fireplaces Type Gas, Other
Equipment Home Theater
Appliance Built-in Refrigerator, Dishwasher, Disposal, Gas Cooktop, Ice Maker, Microwave, Other
Heat Source Central, Fireplace(s), Natural Gas
Laundry Full Size W/D Area, Stacked W/D Area
Exterior
Exterior Feature Attached Grill, Built-in Barbecue, Covered Patio/Porch, Rain Gutters, Outdoor Grill, Outdoor Kitchen, Outdoor Living Center
Garage Spaces 3.0
Fence Back Yard, Wood
Community Features Lake
Utilities Available Cable Available, City Sewer, City Water, Electricity Connected, Individual Gas Meter, Natural Gas Available, Phone Available, Sewer Available
Roof Type Composition
Garage Yes
Private Pool 1
Building
Lot Description Landscaped, Level, Many Trees, Sprinkler System
Story Two
Foundation Slab
Structure Type Brick,Stone Veneer,Stucco
Schools
Elementary Schools Johnson
High Schools Carroll
School District Carroll Isd
Others
Ownership Pat Gray
Acceptable Financing Cash, Conventional
Listing Terms Cash, Conventional
Financing Conventional
Read Less

©2024 North Texas Real Estate Information Systems.
Bought with Amy Sebastian • Sebastian Real Estate Group
GET MORE INFORMATION


