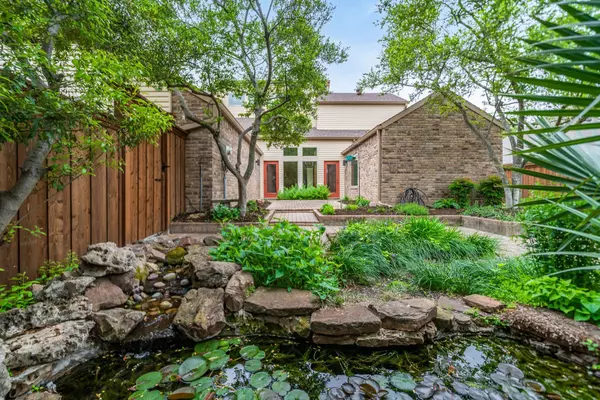For more information regarding the value of a property, please contact us for a free consultation.
5809 Buffridge Trail Dallas, TX 75252
Want to know what your home might be worth? Contact us for a FREE valuation!

Our team is ready to help you sell your home for the highest possible price ASAP
Key Details
Property Type Single Family Home
Sub Type Single Family Residence
Listing Status Sold
Purchase Type For Sale
Square Footage 2,548 sqft
Price per Sqft $219
Subdivision Bent Trail Add Ph Two
MLS Listing ID 20307236
Sold Date 05/12/23
Style Traditional
Bedrooms 4
Full Baths 4
HOA Y/N None
Year Built 1984
Annual Tax Amount $10,465
Lot Size 7,840 Sqft
Acres 0.18
Property Description
Gardener's paradise in the heart of the city. Located in Bent Trail with truly stunning curb appeal & drive up. Both the front of the home & back yard are showstoppers. Four bedrooms each with their own full bath. Saltillo tile & wood floors in the downstairs along with wood floors on the second level. No carpet in the home. Gorgeous light & bright panoramic windows in both Living, Dining & Family Rooms allow views of landscaped yard both front & back. Both the Living & Family Room have fireplaces with gas logs. Kitchen features stainless appliances & granite countertops & windows. Upstairs are two bedrooms each with their own ensuite updated baths. Roof was replaced 2017. Three HVAC units with two replaced May 2019 & one replaced September 2021. Fence was replaced in January 2021. Backyard features many separate gardening areas along with patio & koi pond area. You will love to entertain or relax at the end of the day in your own backyard paradise. Award winning Plano Schools.
Location
State TX
County Collin
Direction Use GPS.
Rooms
Dining Room 2
Interior
Interior Features Built-in Features, Cable TV Available, Decorative Lighting, Eat-in Kitchen, Granite Counters, High Speed Internet Available, Walk-In Closet(s)
Heating Central, Natural Gas, Zoned
Cooling Ceiling Fan(s), Central Air, Electric, Zoned
Flooring Tile, Wood
Fireplaces Number 2
Fireplaces Type Den, Gas, Gas Logs, Gas Starter, Living Room, Raised Hearth
Appliance Dishwasher, Disposal, Electric Cooktop, Electric Oven, Double Oven
Heat Source Central, Natural Gas, Zoned
Laundry Electric Dryer Hookup, Utility Room, Full Size W/D Area, Washer Hookup
Exterior
Exterior Feature Rain Gutters
Garage Spaces 2.0
Fence Wood
Utilities Available Alley, Asphalt, City Sewer, City Water, Curbs, Electricity Available, Individual Gas Meter, Individual Water Meter, Natural Gas Available, Phone Available, Sewer Available, Sidewalk
Roof Type Composition
Garage Yes
Building
Lot Description Interior Lot, Landscaped, Sprinkler System, Subdivision
Story Two
Foundation Slab
Structure Type Brick
Schools
Elementary Schools Haggar
Middle Schools Frankford
High Schools Shepton
School District Plano Isd
Others
Ownership See Agent
Acceptable Financing Cash, Conventional
Listing Terms Cash, Conventional
Financing Conventional
Special Listing Condition Aerial Photo
Read Less

©2025 North Texas Real Estate Information Systems.
Bought with Nora Rogney • Better Homes & Gardens, Winans



