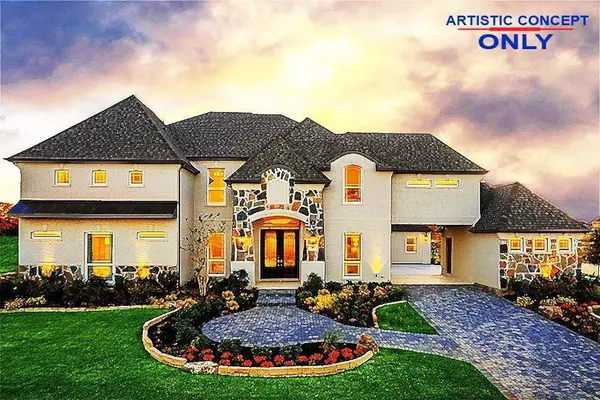For more information regarding the value of a property, please contact us for a free consultation.
817 Beckington Drive Shady Shores, TX 76208
Want to know what your home might be worth? Contact us for a FREE valuation!

Our team is ready to help you sell your home for the highest possible price ASAP
Key Details
Property Type Single Family Home
Sub Type Single Family Residence
Listing Status Sold
Purchase Type For Sale
Square Footage 4,826 sqft
Price per Sqft $217
Subdivision Adkisson Ranch
MLS Listing ID 20231948
Sold Date 05/17/23
Style Other
Bedrooms 6
Full Baths 4
Half Baths 2
HOA Fees $75/ann
HOA Y/N Mandatory
Year Built 2019
Lot Size 0.500 Acres
Acres 0.5
Lot Dimensions 126' x 170'
Property Description
MLS# 20231948 - Built by Gallery Custom Homes - Ready Now! ~ Gorgeous MODEL home with brick and stone elevation! POPULAR floorplan! 3-car with Porte-Cochere! Half-Acre Corner Lot! Beautiful interior detail with all the sought after upgrades! TWO Full bedrooms and bathrooms DOWN, as well as a Powder bath! Study has a Built-In Wine Storage! Fabulous BONUS room off the Fifth bedroom upstairs. Convenient location to shopping, dining, UNT and much more! SMART HOME throughout! DO NOT MISS YOUR OPPORTUNITY!
Location
State TX
County Denton
Direction I-35 North to Post Oak & Lake View exit. Turn right and follow Google or Apple directions to arrive at location 9504 Cholla Cactus
Rooms
Dining Room 2
Interior
Interior Features Built-in Wine Cooler, Eat-in Kitchen, Flat Screen Wiring, Kitchen Island, Open Floorplan, Pantry, Smart Home System, Sound System Wiring, Vaulted Ceiling(s), Wainscoting, Walk-In Closet(s), Wet Bar, Wired for Data
Heating Central, Electric
Cooling Central Air
Flooring Carpet, Tile, Wood
Fireplaces Number 1
Fireplaces Type Family Room, Gas, Gas Logs, Gas Starter, Glass Doors
Appliance Built-in Gas Range, Commercial Grade Vent, Dishwasher, Disposal, Electric Oven, Gas Cooktop, Microwave, Convection Oven, Double Oven, Tankless Water Heater, Vented Exhaust Fan, Water Filter
Heat Source Central, Electric
Laundry Electric Dryer Hookup, Full Size W/D Area, Washer Hookup
Exterior
Exterior Feature Covered Patio/Porch, Rain Gutters, Lighting, Private Yard
Garage Spaces 3.0
Fence Back Yard, Wrought Iron
Utilities Available City Sewer, City Water, Community Mailbox, Individual Gas Meter, Individual Water Meter
Roof Type Composition
Garage Yes
Building
Lot Description Adjacent to Greenbelt, Corner Lot, Few Trees, Landscaped, Lrg. Backyard Grass, Sprinkler System, Subdivision
Story Two
Foundation Slab
Structure Type Brick,Fiber Cement,Rock/Stone
Schools
Elementary Schools Olive Stephens
Middle Schools Bettye Myers
High Schools Ryan H S
School District Denton Isd
Others
Ownership Gallery Custom Homes
Financing Other
Read Less

©2025 North Texas Real Estate Information Systems.
Bought with Kirk Albert • Funk Realty Group, LLC



