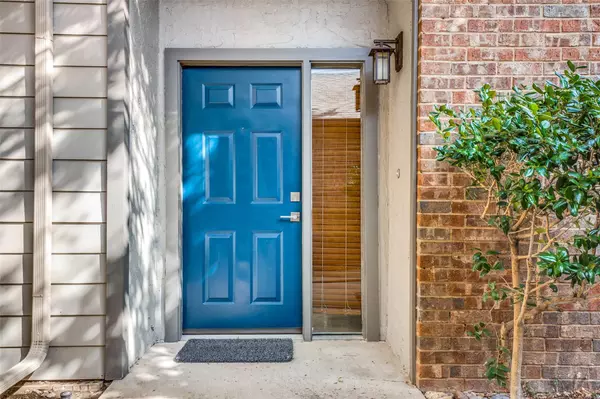For more information regarding the value of a property, please contact us for a free consultation.
4067 Beltway Drive #106 Addison, TX 75001
Want to know what your home might be worth? Contact us for a FREE valuation!

Our team is ready to help you sell your home for the highest possible price ASAP
Key Details
Property Type Single Family Home
Sub Type Single Family Residence
Listing Status Sold
Purchase Type For Sale
Square Footage 952 sqft
Price per Sqft $272
Subdivision Pecan Square Condo
MLS Listing ID 20260048
Sold Date 05/18/23
Bedrooms 2
Full Baths 1
Half Baths 1
HOA Fees $483/mo
HOA Y/N Mandatory
Year Built 1982
Annual Tax Amount $4,164
Lot Size 3.645 Acres
Acres 3.645
Property Description
Updated condo in highly desirable Addison location that lives like a townhouse with no neighbors above or below! Ideally situated with GROUND LEVEL access, open grassy spaces surrounding the home, private one car enclosed garage & plenty of guest parking. Carpet recently replaced & kitchen + baths updated with granite. Stainless appliances & full size washer dryer accommodations. Large master bedroom easily handles oversized furniture with ample light & views to green space. Master bath tub was upgraded to a walk in shower. Great closet space! Walk directly across the street to community pool & mailboxes. Ditch the gym membership & take advantage of the complimentary Addison Athletic club walking distance. Surrounding neighborhood has network of walking trails, duck pond, dog parks, & restaurants along the perimeter. Great lifestyle at a great price! Paint is pristine condition. Move in ready! CONTACT THE LISTING AGENT FOR COMPLETE LIST OF UNIQUE FEATURES & TO SCHEDULE A SHOWING.
Location
State TX
County Dallas
Direction There is no gate . Once at the main entrance, park near the mailboxes + pool and walk across the street to find the blue door, unit 106. Private garage access is directly across from front door. Listing agent will provide further details.
Rooms
Dining Room 1
Interior
Interior Features Granite Counters
Heating Electric
Cooling Ceiling Fan(s), Electric
Flooring Carpet, Laminate, Tile
Appliance Dishwasher, Electric Range, Ice Maker, Microwave, Refrigerator
Heat Source Electric
Exterior
Garage Spaces 1.0
Utilities Available City Sewer, City Water
Roof Type Composition,Shingle
Garage Yes
Building
Story One
Foundation Slab
Structure Type Brick,Fiber Cement
Schools
Elementary Schools Bush
Middle Schools Walker
High Schools White
School District Dallas Isd
Others
Ownership See Tax
Financing Conventional
Read Less

©2025 North Texas Real Estate Information Systems.
Bought with Cindy Ballard • Ebby Halliday, REALTORS



