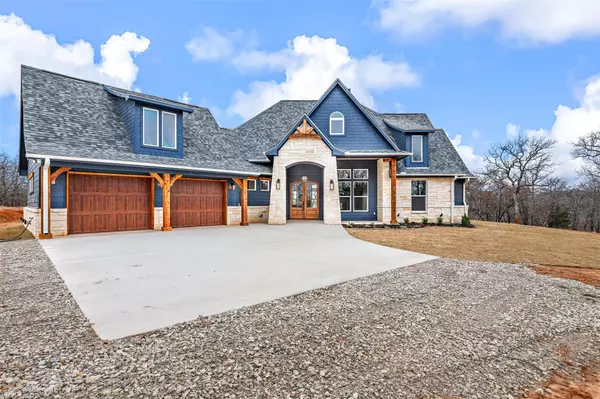For more information regarding the value of a property, please contact us for a free consultation.
363 Mountain View Court Sunset, TX 76270
Want to know what your home might be worth? Contact us for a FREE valuation!

Our team is ready to help you sell your home for the highest possible price ASAP
Key Details
Property Type Single Family Home
Sub Type Single Family Residence
Listing Status Sold
Purchase Type For Sale
Square Footage 2,482 sqft
Price per Sqft $257
Subdivision Silver Lakes Ranch
MLS Listing ID 20266479
Sold Date 05/22/23
Bedrooms 4
Full Baths 3
Half Baths 1
HOA Fees $29/ann
HOA Y/N Mandatory
Year Built 2023
Annual Tax Amount $614
Lot Size 2.010 Acres
Acres 2.01
Property Description
Stunning Lodge look home built for views In Silver Lakes Ranch!! New construction 4-3.5-2 + office is on a cul de sac on 2 acres. Gorgeous curb appeal & feels like your own private sanctuary. When you enter thru the wood doors you are greeted with unobstructed views of living, dining & kitchen straight thru to the patio & views beyond. Formal dining area is open to rest of home with a see thru fireplace. Living area has vaulted ceilings, see thru fireplace and huge ceiling fan & overlooks the kitchen. Kitchen features breakfast bar, large walk in pantry, accented island & Thor appliances including a 6 burner gas stove and oven. Primary retreat has vaulted ceilings, doors leading out to back patio, bath has HUGE walk in closet, separate shower & soaking tub looking out over the views. Split bedrooms have two additional baths & half bath by garage entrance is perfect for guests. Patio out back is perfect for entertaining or relaxing & watching the wildlife that includes lots of deer.
Location
State TX
County Montague
Direction From HWY 287 go south wsat on 101, west on 3264,Turn R into Silver Lakes Ranch,L on Silver Lakes, R on MountainView, Home is on left towards end of cul de sac
Rooms
Dining Room 2
Interior
Interior Features Chandelier, Decorative Lighting, Double Vanity, Eat-in Kitchen, Kitchen Island, Open Floorplan, Pantry, Vaulted Ceiling(s), Walk-In Closet(s)
Heating Central, Electric
Cooling Ceiling Fan(s), Central Air, Electric
Flooring Carpet, Ceramic Tile, Wood
Fireplaces Number 1
Fireplaces Type Dining Room, Double Sided, Gas, Gas Logs, Living Room, See Through Fireplace, Stone
Appliance Dishwasher, Disposal, Gas Cooktop, Gas Oven, Microwave, Plumbed For Gas in Kitchen
Heat Source Central, Electric
Laundry Utility Room, Full Size W/D Area
Exterior
Exterior Feature Covered Patio/Porch
Garage Spaces 2.0
Utilities Available Aerobic Septic, City Water
Roof Type Composition
Garage Yes
Building
Lot Description Acreage, Cul-De-Sac, Interior Lot, Landscaped, Many Trees, Subdivision
Story One
Foundation Slab
Structure Type Fiber Cement,Rock/Stone
Schools
Elementary Schools Bowie
High Schools Bowie
School District Bowie Isd
Others
Ownership Josh Harless
Acceptable Financing Cash, Conventional, FHA, VA Loan
Listing Terms Cash, Conventional, FHA, VA Loan
Financing Conventional
Special Listing Condition Aerial Photo
Read Less

©2024 North Texas Real Estate Information Systems.
Bought with Connie Swain • Sue Swint Realty
GET MORE INFORMATION


