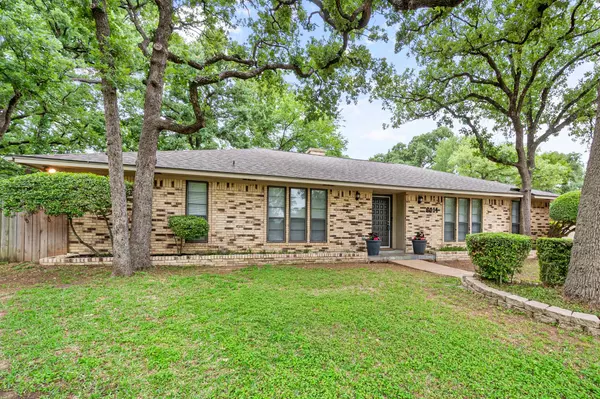For more information regarding the value of a property, please contact us for a free consultation.
6014 Colony Club Court Arlington, TX 76016
Want to know what your home might be worth? Contact us for a FREE valuation!

Our team is ready to help you sell your home for the highest possible price ASAP
Key Details
Property Type Single Family Home
Sub Type Single Family Residence
Listing Status Sold
Purchase Type For Sale
Square Footage 2,276 sqft
Price per Sqft $170
Subdivision Shorewood Add
MLS Listing ID 20279570
Sold Date 05/22/23
Style Traditional
Bedrooms 3
Full Baths 2
Half Baths 1
HOA Y/N None
Year Built 1974
Annual Tax Amount $6,176
Lot Size 8,624 Sqft
Acres 0.198
Property Description
Beautifully updated home in Shorewood Estates just blocks from Lake Arlington. Located in a cul de sac on a heavily treed lot with access to highly desirable Arlington schools. This 3 bedroom, 2.5 bath home also offers a private study that could serve as a 4th bedroom, a large flex room for addtional living and dining and a den with vaulted ceillings and a cozy fireplace. This home has fresh neutral paint, brand new carpet, 2 new water heaters and so much more. The master suite has wood plank flooring, private access to a fantastic new laundry room and patio doors leading to the oversized, shady back yard. The secondary bedrooms share a jack and jill bath and both have great closets. The light and bright kitchen has recently painted cabinets, granite counters and abundant storage. Additionally there is a large, enclosed patio for entertaining, playing or pets that offers a great space free from the summer heat. Great access to Green Oaks, I20 and 287.
Location
State TX
County Tarrant
Direction I-20 North on Green Oaks, L on Pleasant Ridge, R on Perkins, L on Saddle Ridge, L on Colony Club Ct.
Rooms
Dining Room 2
Interior
Interior Features Cable TV Available, Decorative Lighting, Eat-in Kitchen, Granite Counters, Pantry, Vaulted Ceiling(s), Walk-In Closet(s)
Heating Central, Electric
Cooling Central Air, Electric
Flooring Carpet, Ceramic Tile, Luxury Vinyl Plank
Fireplaces Number 1
Fireplaces Type Brick
Appliance Dishwasher, Disposal, Electric Cooktop, Electric Oven, Electric Water Heater
Heat Source Central, Electric
Laundry Electric Dryer Hookup, Washer Hookup
Exterior
Exterior Feature Covered Patio/Porch, Rain Gutters
Garage Spaces 2.0
Fence Wood
Utilities Available City Sewer, City Water
Roof Type Composition
Garage Yes
Building
Lot Description Cul-De-Sac, Interior Lot, Landscaped, Many Trees, Sprinkler System
Story One
Foundation Slab
Structure Type Brick
Schools
Elementary Schools Miller
High Schools Martin
School District Arlington Isd
Others
Ownership SEE AGENT
Acceptable Financing Cash, Conventional, FHA
Listing Terms Cash, Conventional, FHA
Financing Conventional
Read Less

©2024 North Texas Real Estate Information Systems.
Bought with Stephanie Deeds • Point Realty
GET MORE INFORMATION


