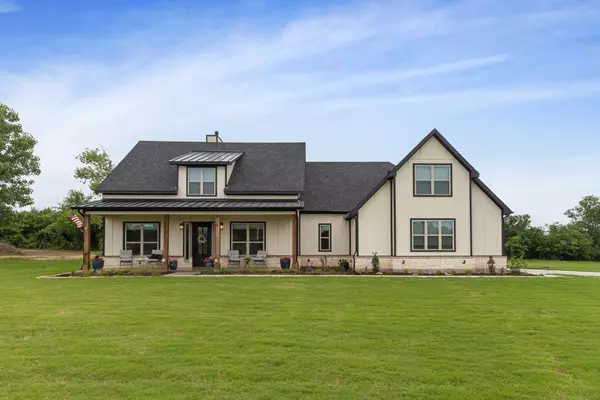For more information regarding the value of a property, please contact us for a free consultation.
2206 Norwood Street Sherman, TX 75092
Want to know what your home might be worth? Contact us for a FREE valuation!

Our team is ready to help you sell your home for the highest possible price ASAP
Key Details
Property Type Single Family Home
Sub Type Single Family Residence
Listing Status Sold
Purchase Type For Sale
Square Footage 2,458 sqft
Price per Sqft $274
Subdivision Norwood Add
MLS Listing ID 20326808
Sold Date 06/02/23
Style Modern Farmhouse
Bedrooms 3
Full Baths 2
Half Baths 1
HOA Y/N None
Year Built 2022
Annual Tax Amount $1,562
Lot Size 1.000 Acres
Acres 1.0
Lot Dimensions TBV
Property Description
Custom built farmhouse style home on a 1-acre lot with fantastic landscaping. Impressive 8-foot iron front door welcomes you in to this charming home. Some of the great features include motorized blinds in family room & master, luxury vinyl plank flooring thru-out, lots of storage space and built-in bonus features. Dining room has modern chandelier & sliding glass door to screened porch. Light bright kitchen includes beamed ceiling, gas cooktop, huge breakfast bar island with pendant lights, stainless appliances, under-cabinet lighting, double ovens and fabulous walk-in pantry. Family room has stone FP w raised heath & gas logs plus built-in cabinets & shelves. Master suite offers large custom shower w rain head, free-standing tub, dual sinks, vanity space, chandelier and custom closet w BI drawers & shelves. Huge coat closet, built-in china cabinet, screened-in porch, separate covered patio with dual gas stubs and large laundry room with built-in cabinets, sink & quartz counters.
Location
State TX
County Grayson
Direction Use Google maps
Rooms
Dining Room 2
Interior
Interior Features Built-in Features, Chandelier, Decorative Lighting, Eat-in Kitchen, Flat Screen Wiring, High Speed Internet Available, Kitchen Island, Open Floorplan, Sound System Wiring, Vaulted Ceiling(s), Walk-In Closet(s), Wired for Data
Heating Central, Propane
Cooling Ceiling Fan(s), Central Air, Electric
Flooring Luxury Vinyl Plank
Fireplaces Number 1
Fireplaces Type Brick, Gas Logs, Gas Starter, Living Room, Raised Hearth, Stone
Appliance Dishwasher, Disposal, Gas Cooktop, Microwave, Double Oven, Tankless Water Heater
Heat Source Central, Propane
Laundry Electric Dryer Hookup, Utility Room, Full Size W/D Area, Washer Hookup
Exterior
Exterior Feature Built-in Barbecue, Covered Patio/Porch, Rain Gutters, Lighting, Outdoor Grill, Outdoor Living Center
Garage Spaces 2.0
Fence Back Yard, Gate, Wood
Utilities Available Aerobic Septic, Asphalt, City Water, Individual Water Meter, Propane
Roof Type Composition
Garage Yes
Building
Lot Description Acreage, Few Trees, Landscaped, Lrg. Backyard Grass, Sprinkler System
Story One
Foundation Slab
Structure Type Brick,Rock/Stone,Siding
Schools
Elementary Schools S And S
Middle Schools S And S
High Schools S And S
School District S And S Cons Isd
Others
Ownership See Tax Record
Acceptable Financing Cash, Conventional, Not Assumable, VA Loan
Listing Terms Cash, Conventional, Not Assumable, VA Loan
Financing Cash
Read Less

©2024 North Texas Real Estate Information Systems.
Bought with Amber Carter • Butch Fife, REALTORS
GET MORE INFORMATION


