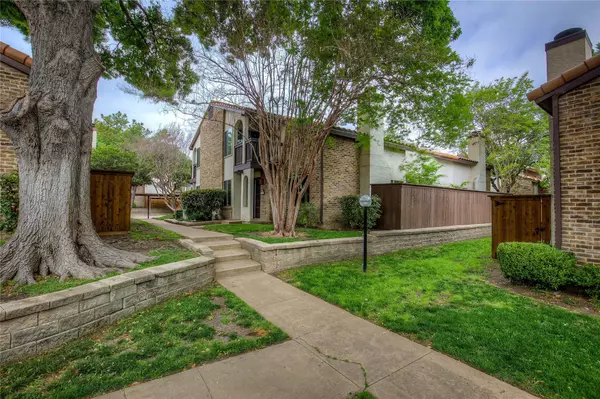For more information regarding the value of a property, please contact us for a free consultation.
14151 Montfort Drive #341 Dallas, TX 75254
Want to know what your home might be worth? Contact us for a FREE valuation!

Our team is ready to help you sell your home for the highest possible price ASAP
Key Details
Property Type Condo
Sub Type Condominium
Listing Status Sold
Purchase Type For Sale
Square Footage 1,323 sqft
Price per Sqft $215
Subdivision Lifescape Villas On Montfort
MLS Listing ID 20306017
Sold Date 06/05/23
Bedrooms 2
Full Baths 2
HOA Fees $423/mo
HOA Y/N Mandatory
Year Built 1981
Annual Tax Amount $5,458
Lot Size 10.632 Acres
Acres 10.632
Property Description
HOA is replacing Fence surrounding patio. New Windows 2023! Welcome to your luxurious Mediterranean-style condo in the heart of Dallas! This stunning 2 bed, 2 bath condo offers an elegant living space with a touch of Mediterranean charm. The living room features new 2022 laminate flooring, large windows for natural light, and a cozy fireplace. The kitchen leads to a spacious patio for privacy and boasts granite countertops, new 2022 tile flooring, and plenty of cabinet space. Enjoy meals in the adjacent dining area. Both bedrooms have new 2022 carpet and en-suite bathrooms, with the master featuring a walk-in closet and a luxurious bathroom with a standup shower. The condo includes 1 designated covered parking space and access to the community pool. Located near world-class shopping, dining, and entertainment options. Experience the best of Dallas living in this stunning Mediterranean-style condo!
Location
State TX
County Dallas
Community Community Pool
Direction From Montfort Road: Take a left through the gate. Drive past Swimming pool on your left. The road will curve right. Go straight all the way to the end then turn right. Reserved Covered parking spot is 015. Walk straight from that spot up the sidewalk townhome the second door to your left.
Rooms
Dining Room 1
Interior
Interior Features Granite Counters, Loft, Open Floorplan, Vaulted Ceiling(s), Wet Bar
Heating Central
Cooling Ceiling Fan(s), Central Air, Electric
Flooring Laminate, Tile
Fireplaces Number 1
Fireplaces Type Brick, Wood Burning
Appliance Dishwasher, Electric Cooktop, Electric Oven, Refrigerator
Heat Source Central
Laundry Full Size W/D Area
Exterior
Carport Spaces 1
Fence Back Yard, Fenced, Wood
Pool In Ground
Community Features Community Pool
Utilities Available City Sewer, City Water, Community Mailbox
Roof Type Spanish Tile
Garage No
Private Pool 1
Building
Story Two
Foundation Slab
Structure Type Frame
Schools
Elementary Schools Anne Frank
Middle Schools Benjamin Franklin
High Schools Hillcrest
School District Dallas Isd
Others
Ownership William Johnson
Acceptable Financing Cash, Conventional
Listing Terms Cash, Conventional
Financing Assumed
Read Less

©2024 North Texas Real Estate Information Systems.
Bought with Brian Weast • Keller Williams Rockwall
GET MORE INFORMATION


