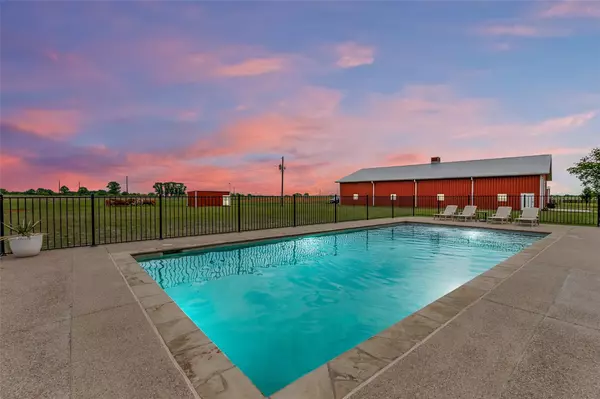For more information regarding the value of a property, please contact us for a free consultation.
978 Jackson Lane Henrietta, TX 76365
Want to know what your home might be worth? Contact us for a FREE valuation!

Our team is ready to help you sell your home for the highest possible price ASAP
Key Details
Property Type Single Family Home
Sub Type Single Family Residence
Listing Status Sold
Purchase Type For Sale
Square Footage 3,035 sqft
Price per Sqft $395
Subdivision None
MLS Listing ID 20316897
Sold Date 06/07/23
Style Ranch
Bedrooms 5
Full Baths 3
HOA Y/N None
Year Built 2006
Lot Size 55.020 Acres
Acres 55.02
Lot Dimensions 1220 x 1940
Property Description
Privacy is the New Luxury! Feel the serenity of living on this beautiful, 55-acre Bermuda pastured ranch. 3,035 Sq. Ft. fully-appointed & move-in ready home. Open-concept kitchen, living, dining room combo. Chef's kitchen with granite countertops, gas range, pantry & custom cabinetry. 4 Main floor bedrooms & 1 bedroom up. 3 full bathrooms. Main floor utility mud room with lockers & attached oversized garage. Spacious, partially covered patio area overlooking the in-ground pool makes for fun & easy entertaining. Large 60 x 100 insulated I-beam constructed shop with 4-24x24 stalls & 2-14x12 overhead doors to be used for work or play! 250x170 pipe & wood slat Arena with Alleyway. Also includes a 60x30 metal equipment & feed shed, loafing sheds & livestock pens. Beautiful gated oak tree entry with full property fencing. New front door & patio door. Tornado Shelter, 3 Yr old Class 4 Composite Roof, & On Demand water heater, Insulated Well House. Added benefit of super low taxes!
Location
State TX
County Clay
Direction From Wichita Falls - Hwy 281 S, E on Hwy 172, South on Deer Creek Rd, E on Jackson Lane. From DFW, 287 N to Bowie Exit Hwy FM174, N on St Hw148, W on FM-1883, N on Chapman Rd, W on Jackson Lane.
Rooms
Dining Room 1
Interior
Interior Features Built-in Features, Built-in Wine Cooler, Double Vanity, Granite Counters, High Speed Internet Available, Kitchen Island, Open Floorplan, Pantry, Walk-In Closet(s), In-Law Suite Floorplan
Heating Electric
Cooling Ceiling Fan(s), Central Air
Flooring Carpet, Luxury Vinyl Plank
Fireplaces Number 1
Fireplaces Type Living Room, Raised Hearth, Wood Burning
Equipment Livestock Equipment
Appliance Commercial Grade Vent, Dishwasher, Disposal, Dryer, Electric Oven, Gas Cooktop, Gas Water Heater, Microwave, Refrigerator, Tankless Water Heater, Vented Exhaust Fan, Washer
Heat Source Electric
Laundry Electric Dryer Hookup, Utility Room, Full Size W/D Area
Exterior
Exterior Feature Covered Patio/Porch, RV/Boat Parking, Sport Court
Garage Spaces 12.0
Fence Barbed Wire, Electric
Pool In Ground, Outdoor Pool
Utilities Available Co-op Electric, Private Road, Septic, Well
Roof Type Composition
Garage Yes
Private Pool 1
Building
Lot Description Acreage, Agricultural, Few Trees, Landscaped, Level, Lrg. Backyard Grass, Oak, Pasture, Tank/ Pond
Story Two
Foundation Slab
Structure Type Brick
Schools
Elementary Schools Midway
Middle Schools Midway
High Schools Midway
School District Midway Isd, Clay County
Others
Restrictions None
Ownership Styles
Acceptable Financing Cash, Conventional, VA Loan
Listing Terms Cash, Conventional, VA Loan
Financing Cash
Special Listing Condition Aerial Photo, Agent Related to Owner, Survey Available
Read Less

©2024 North Texas Real Estate Information Systems.
Bought with Elizabeth Pena • Ready Real Estate LLC



