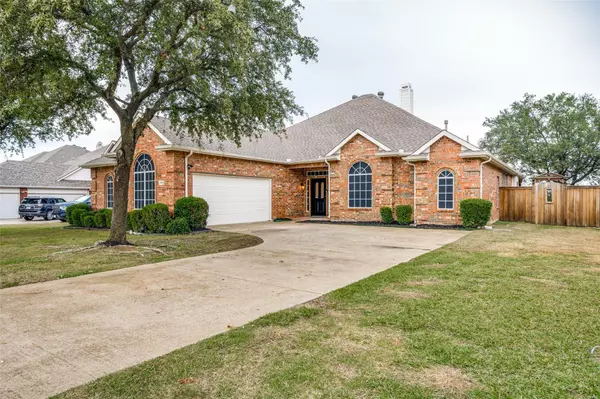For more information regarding the value of a property, please contact us for a free consultation.
4109 Abingdon Drive Garland, TX 75043
Want to know what your home might be worth? Contact us for a FREE valuation!

Our team is ready to help you sell your home for the highest possible price ASAP
Key Details
Property Type Single Family Home
Sub Type Single Family Residence
Listing Status Sold
Purchase Type For Sale
Square Footage 2,611 sqft
Price per Sqft $286
Subdivision Shores Wellington 02
MLS Listing ID 20305662
Sold Date 06/05/23
Bedrooms 4
Full Baths 3
HOA Fees $50/qua
HOA Y/N Mandatory
Year Built 2001
Annual Tax Amount $10,401
Lot Size 10,018 Sqft
Acres 0.23
Property Description
Welcome to this stunning, completely updated and furnished, lakefront home boasting 4 beds, 3baths, plus a study, providing a perfect blend of modern luxury and waterfront living. From the moment you step inside, you'll be struck by the home's breathtaking views of the lake and impeccable attention to detail. The spacious living areas feature a gorgeous double-sided fireplace, large windows, and stunning wood tile floors that flow throughout the entire home. The expansive master suite is a true oasis, featuring a spa-like bathroom with a soaking tub and a separate shower, as well as a walk-in closet. Step outside to your private covered patio where you can enjoy the tranquil views of the lake and entertain in style. HOA includes a beautiful community playground and pool. Boat docks allowed. This home is currently setup as a profitable short-term rental with no rental restrictions. Furniture included. Seller is a licensed Realtor.
Location
State TX
County Dallas
Community Club House, Community Pool, Gated, Lake
Direction From Waterhouse, take Southhampton blvd to Abingdon.
Rooms
Dining Room 2
Interior
Interior Features Double Vanity, Granite Counters, High Speed Internet Available, Kitchen Island, Pantry, Walk-In Closet(s)
Heating Central, Natural Gas
Cooling Central Air, Electric
Flooring Tile
Fireplaces Number 1
Fireplaces Type Gas Logs
Appliance Dishwasher, Disposal, Electric Cooktop, Electric Oven, Microwave, Double Oven
Heat Source Central, Natural Gas
Laundry Utility Room, Full Size W/D Area
Exterior
Exterior Feature Covered Deck
Garage Spaces 2.0
Fence Wood, Wrought Iron
Community Features Club House, Community Pool, Gated, Lake
Utilities Available City Sewer, City Water, Electricity Connected, Individual Gas Meter, Individual Water Meter
Waterfront Description Lake Front
Roof Type Composition
Garage Yes
Building
Lot Description Water/Lake View, Waterfront
Story One
Foundation Slab
Structure Type Brick
Schools
Elementary Schools Choice Of School
Middle Schools Choice Of School
High Schools Choice Of School
School District Garland Isd
Others
Restrictions No Known Restriction(s)
Ownership Clay Freed
Financing Seller Financing
Read Less

©2025 North Texas Real Estate Information Systems.
Bought with Nikki Brown • Radius Agent LLC



