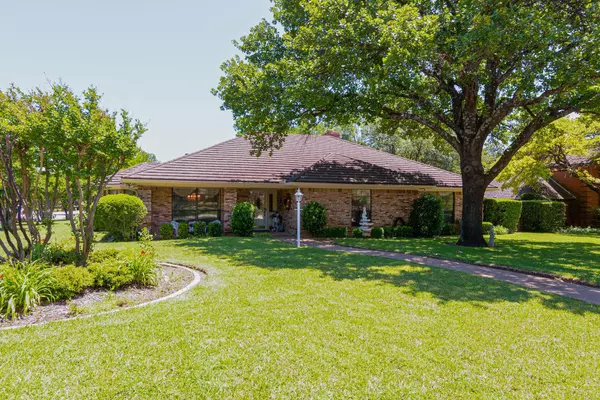For more information regarding the value of a property, please contact us for a free consultation.
3509 Cliffwood Drive Colleyville, TX 76034
Want to know what your home might be worth? Contact us for a FREE valuation!

Our team is ready to help you sell your home for the highest possible price ASAP
Key Details
Property Type Single Family Home
Sub Type Single Family Residence
Listing Status Sold
Purchase Type For Sale
Square Footage 2,800 sqft
Price per Sqft $203
Subdivision Woodbriar Estates West Add
MLS Listing ID 20315636
Sold Date 06/02/23
Style Traditional
Bedrooms 3
Full Baths 2
Half Baths 1
HOA Y/N None
Year Built 1982
Annual Tax Amount $9,429
Lot Size 0.371 Acres
Acres 0.371
Lot Dimensions .3710
Property Description
Immaculate one owner home on corner lot w-impeccable landscaping surrounding entire home w-mature trees; main living room boasts picture frame white-paneling w-full brick wall fireplace with inset builtins, natural light & chandelier; formal dining w-2nd chandelier, natural light & could be used for study; kitchen has breakfast bar, tons of cabinetry, storage, WIP, electric cooktop, overlooking the kitchen nook w-large bay window; second living is off the kitchen w-wet bar, stain glass windows looking into kitchen, tons of natural light, access to the backyard & more; master bedroom has vaulted ceilings, ceiling fan, ensuite w-sucken garden tub w-stain glass window, w-separate shower, double sinks, 2 walk in closets, builtin storage; oversized guest bedrooms have jack n jill bathroom & separate vanities w-pocket doors & ceiling fans; covered tiled patio leads you out to the metal decor gazebo and plenty of space to entertain; 3 car garage has storage and access to the backyard.
Location
State TX
County Tarrant
Direction GPS
Rooms
Dining Room 2
Interior
Interior Features Cable TV Available, Central Vacuum, Chandelier, Decorative Lighting, High Speed Internet Available, Paneling, Pantry, Vaulted Ceiling(s), Wainscoting, Walk-In Closet(s), Wet Bar
Heating Central, Electric
Cooling Attic Fan, Ceiling Fan(s), Central Air
Flooring Ceramic Tile
Fireplaces Number 1
Fireplaces Type Brick, Wood Burning
Appliance Dishwasher, Disposal, Electric Cooktop, Electric Oven, Electric Water Heater, Microwave, Trash Compactor
Heat Source Central, Electric
Laundry Electric Dryer Hookup, Utility Room, Full Size W/D Area, Washer Hookup
Exterior
Exterior Feature Covered Patio/Porch, Rain Gutters, Lighting
Garage Spaces 3.0
Fence Wrought Iron
Utilities Available City Sewer, City Water, Concrete, Curbs, Overhead Utilities, Sidewalk
Roof Type Metal
Garage Yes
Building
Lot Description Corner Lot, Few Trees, Landscaped, Lrg. Backyard Grass, Sprinkler System, Subdivision
Story One
Foundation Slab
Structure Type Brick
Schools
Elementary Schools Bedfordhei
High Schools Bell
School District Hurst-Euless-Bedford Isd
Others
Ownership Speer
Acceptable Financing Cash, Conventional
Listing Terms Cash, Conventional
Financing Cash
Read Less

©2024 North Texas Real Estate Information Systems.
Bought with Annie Dillard • Coldwell Banker Apex, REALTORS
GET MORE INFORMATION


