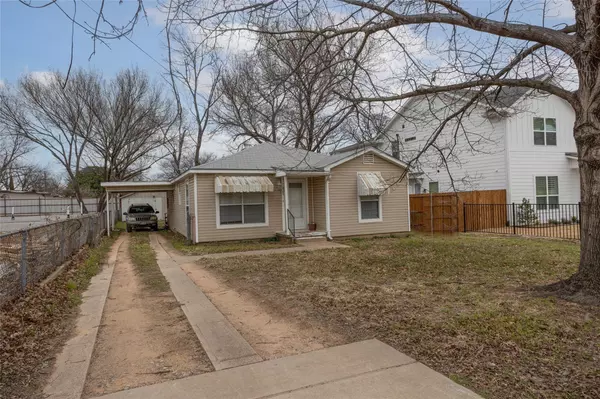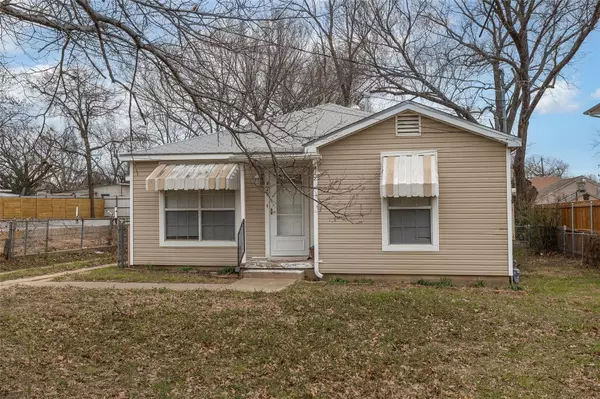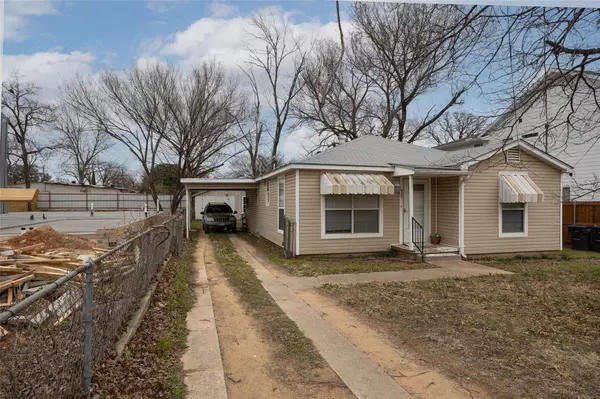For more information regarding the value of a property, please contact us for a free consultation.
425 Athenia Drive Fort Worth, TX 76114
Want to know what your home might be worth? Contact us for a FREE valuation!

Our team is ready to help you sell your home for the highest possible price ASAP
Key Details
Property Type Single Family Home
Sub Type Single Family Residence
Listing Status Sold
Purchase Type For Sale
Square Footage 1,188 sqft
Price per Sqft $210
Subdivision Deavers Add
MLS Listing ID 20300207
Sold Date 06/15/23
Style Traditional
Bedrooms 2
Full Baths 1
HOA Y/N None
Year Built 1945
Annual Tax Amount $5,368
Lot Size 7,884 Sqft
Acres 0.181
Lot Dimensions tbv
Property Description
Welcome to 425 Athenia Drive, located in the heart of Fort Worth's popular River District. Modest, but tasteful finishes throughout this 2 bedroom, 1 bathroom home. It has been well-taken care of and is ready for move in, or make it your own! The main living areas and bedrooms are carpeted, with vinyl wood flooring gracing the kitchen and bathroom floors. Spacious closets and a generous amount of storage throughout. A covered deck looks out over the large, grassy back yard. An oversized, detached garage and concrete storm shelter are located to the back of the property. Walkable to nearby restaurants, shops, and the beautiful Trinity River Trail system. A great opportunity for forward-thinking investors and visionary buyers! Don't miss this chance to be part of one of Fort Worth's prime and growing neighborhoods.
Location
State TX
County Tarrant
Direction From I-30 W, take exit 7B to merge onto TX-183 N Alta Mere Dr. Slight right onto White Settlement Road. Turn right onto Athenia Drive and the property will be on your left.
Rooms
Dining Room 1
Interior
Interior Features Central Vacuum, Dry Bar
Heating Central, Electric
Cooling Ceiling Fan(s), Central Air, Electric
Flooring Carpet, Vinyl
Appliance Dishwasher, Gas Range, Microwave
Heat Source Central, Electric
Laundry Electric Dryer Hookup, In Hall, In Kitchen, Washer Hookup
Exterior
Exterior Feature Covered Deck, Rain Gutters, Private Yard, Storm Cellar
Garage Spaces 1.0
Carport Spaces 1
Fence Chain Link, Partial, Privacy, Wood
Utilities Available City Sewer, City Water
Roof Type Composition
Garage Yes
Building
Lot Description Level
Story One
Foundation Pillar/Post/Pier
Structure Type Siding
Schools
Elementary Schools Cato
Middle Schools Marsh
High Schools Castleberr
School District Castleberry Isd
Others
Restrictions No Known Restriction(s)
Ownership Of Record
Acceptable Financing Cash, Conventional
Listing Terms Cash, Conventional
Financing Conventional
Read Less

©2025 North Texas Real Estate Information Systems.
Bought with Steven Jones • Williams Trew Real Estate



